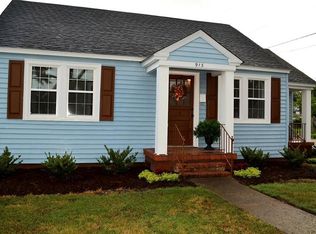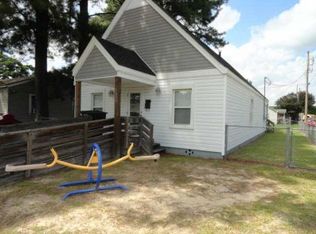Sold for $270,000 on 09/09/25
$270,000
1001 Maple Street, Elizabeth City, NC 27909
4beds
1,704sqft
Single Family Residence
Built in 1925
6,098.4 Square Feet Lot
$269,800 Zestimate®
$158/sqft
$1,865 Estimated rent
Home value
$269,800
$186,000 - $389,000
$1,865/mo
Zestimate® history
Loading...
Owner options
Explore your selling options
What's special
Picture yourself in this charming historic home located on a spacious corner lot in the historic district of Elizabeth City, within walking distance of the restaurants, breweries, and specialty shops the downtown area offers. Southern charm welcomes you, from the front porch to the elegant arches of this beautifully updated home. It features spacious rooms and neutral interiors, ready for your personal touch. Updated flooring has been installed throughout. The primary bedroom is conveniently located on the first floor and includes a sitting area and a walk-through closet that leads to the en-suite bathroom, which boasts a whirlpool soaking tub. A modern kitchen design setup with stainless/black appliances, a 5 burner gas range & a built in pantry space. A patio courtyard is nestled between the house and the detached building, inviting you to create your ideal atmosphere. You can design it to include an outdoor kitchen and dining area, a dedicated lounging and seating area, a container garden, or a combination of all three. Enhance this outdoor space by adding an umbrella or shade sail, and enjoy the pleasant North Carolina climate throughout the year. The detached building is currently used for storage, but a simple modification could restore it to its original design as a garage. Are you looking for a historic home with modern amenities and easy access to local activities? This property is a must-see; don't miss out!
Zillow last checked: 8 hours ago
Listing updated: September 09, 2025 at 01:31pm
Listed by:
Shaunee Self 252-331-9248,
A Better Way Realty, Inc.
Bought with:
Sue Hicks, 282489
Inner Banks Real Estate Group, Inc.
Source: Hive MLS,MLS#: 100493196 Originating MLS: Albemarle Area Association of REALTORS
Originating MLS: Albemarle Area Association of REALTORS
Facts & features
Interior
Bedrooms & bathrooms
- Bedrooms: 4
- Bathrooms: 3
- Full bathrooms: 2
- 1/2 bathrooms: 1
Primary bedroom
- Level: Primary Living Area
Dining room
- Features: Formal
Heating
- Forced Air, Gas Pack
Cooling
- Central Air
Appliances
- Included: Gas Oven, Built-In Microwave, Refrigerator, Dishwasher
- Laundry: Dryer Hookup, Washer Hookup
Features
- Master Downstairs, High Ceilings, Ceiling Fan(s), Pantry
- Flooring: Carpet, LVT/LVP, Tile
- Basement: None
- Attic: Access Only
- Has fireplace: No
- Fireplace features: None
Interior area
- Total structure area: 1,704
- Total interior livable area: 1,704 sqft
Property
Parking
- Total spaces: 1
- Parking features: On Street, Concrete, Off Street
- Uncovered spaces: 1
Features
- Levels: Two
- Stories: 2
- Patio & porch: Covered, Patio, Porch
- Pool features: None
- Fencing: None
Lot
- Size: 6,098 sqft
- Dimensions: 54 x 120 x 54 x 120
- Features: Corner Lot
Details
- Parcel number: 891419503950
- Zoning: R-6
- Special conditions: Standard
Construction
Type & style
- Home type: SingleFamily
- Property subtype: Single Family Residence
Materials
- Block, Aluminum Siding
- Foundation: Crawl Space
- Roof: Architectural Shingle,Metal
Condition
- New construction: No
- Year built: 1925
Utilities & green energy
- Sewer: Public Sewer
- Water: Public
- Utilities for property: Natural Gas Connected, Sewer Available, Water Available
Community & neighborhood
Location
- Region: Elizabeth City
- Subdivision: Not In Subdivision
Other
Other facts
- Listing agreement: Exclusive Right To Sell
- Listing terms: Cash,Conventional,FHA,USDA Loan,VA Loan
Price history
| Date | Event | Price |
|---|---|---|
| 9/9/2025 | Sold | $270,000-1.8%$158/sqft |
Source: | ||
| 8/4/2025 | Pending sale | $275,000$161/sqft |
Source: | ||
| 6/11/2025 | Listed for sale | $275,000$161/sqft |
Source: | ||
| 6/1/2025 | Contingent | $275,000$161/sqft |
Source: | ||
| 4/29/2025 | Price change | $275,000-1.8%$161/sqft |
Source: | ||
Public tax history
| Year | Property taxes | Tax assessment |
|---|---|---|
| 2024 | $1,540 | $112,400 |
| 2023 | $1,540 | $112,400 |
| 2022 | $1,540 +13.8% | $112,400 +44.7% |
Find assessor info on the county website
Neighborhood: 27909
Nearby schools
GreatSchools rating
- 6/10P W Moore ElementaryGrades: K-5Distance: 1 mi
- 6/10Elizabeth City MiddleGrades: 6-8Distance: 4.9 mi
- 3/10Pasquotank County HighGrades: 9-12Distance: 4.8 mi
Schools provided by the listing agent
- Elementary: P.W. Moore Elementary
- Middle: Elizabeth City Middle School
- High: Pasquotank County High School
Source: Hive MLS. This data may not be complete. We recommend contacting the local school district to confirm school assignments for this home.

Get pre-qualified for a loan
At Zillow Home Loans, we can pre-qualify you in as little as 5 minutes with no impact to your credit score.An equal housing lender. NMLS #10287.
Sell for more on Zillow
Get a free Zillow Showcase℠ listing and you could sell for .
$269,800
2% more+ $5,396
With Zillow Showcase(estimated)
$275,196
