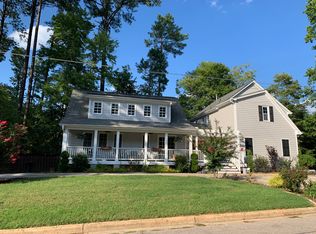Rare find in the heart of North Hills! Across the street to North Hills Club. Remodeled gourmet kitchen with professional grade Miele built-in refrigerator, D/W and microwave, Bertozzoni 6 burner gas range and 2 sinks is just incredible!! All bathrooms have been remodeled. Spacious 1st floor master retreat with walk-in closet and SPA like bathroom. Washer and dryer are included. Best yard in North Hills with huge hardwood trees. SHOWINGS START FRIDAY 6/14 AT 4PM
This property is off market, which means it's not currently listed for sale or rent on Zillow. This may be different from what's available on other websites or public sources.
