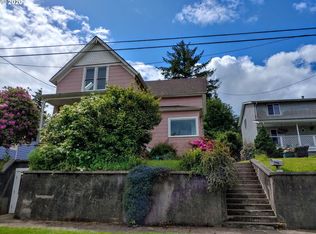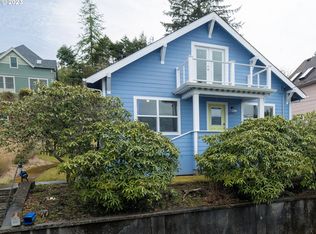Sold
$575,000
1001 Lexington Ave, Astoria, OR 97103
4beds
2,080sqft
Residential, Single Family Residence
Built in 1996
7,405.2 Square Feet Lot
$568,000 Zestimate®
$276/sqft
$3,127 Estimated rent
Home value
$568,000
$471,000 - $687,000
$3,127/mo
Zestimate® history
Loading...
Owner options
Explore your selling options
What's special
Panoramic Columbia River views from this north slope home capture the essence of Astoria living! Featuring a main level master w/ on-suite, large bedrooms, and generous storage throughout, you’ll appreciate having space to make your own. Blending comfort and convenience, this home is situated close to downtown on a large corner lot with coveted off-street parking, including a two car garage. Offering the essentials and conveniences of modern living all while maintaining the coastal small town feel. Enjoy your favorite beverage from the covered front porch watching ship traffic and iconic Oregon Coast sunsets! Reach out to your preferred agent and schedule a showing today!
Zillow last checked: 8 hours ago
Listing updated: November 08, 2025 at 09:00pm
Listed by:
Kaia McMahan 503-468-8479,
Realty One Group Prestige
Bought with:
Caitlin Williams, 201237360
eXp Realty LLC
Source: RMLS (OR),MLS#: 24445762
Facts & features
Interior
Bedrooms & bathrooms
- Bedrooms: 4
- Bathrooms: 3
- Full bathrooms: 2
- Partial bathrooms: 1
- Main level bathrooms: 2
Primary bedroom
- Level: Main
Bedroom 2
- Level: Upper
Bedroom 3
- Level: Upper
Bedroom 4
- Level: Upper
Dining room
- Level: Main
Kitchen
- Level: Main
Living room
- Level: Main
Heating
- Forced Air
Cooling
- None
Appliances
- Included: Dishwasher, Free-Standing Range, Free-Standing Refrigerator, Washer/Dryer, Gas Water Heater
Features
- Windows: Vinyl Frames
- Basement: Crawl Space
- Number of fireplaces: 1
- Fireplace features: Gas
Interior area
- Total structure area: 2,080
- Total interior livable area: 2,080 sqft
Property
Parking
- Total spaces: 2
- Parking features: Driveway, Parking Pad, Attached
- Attached garage spaces: 2
- Has uncovered spaces: Yes
Accessibility
- Accessibility features: Accessible Approachwith Ramp, Accessibility
Features
- Levels: Two
- Stories: 2
- Patio & porch: Covered Deck
- Exterior features: Yard
- Has view: Yes
- View description: River
- Has water view: Yes
- Water view: River
Lot
- Size: 7,405 sqft
- Features: Level, Sloped, SqFt 7000 to 9999
Details
- Parcel number: 25272
- Zoning: R1
Construction
Type & style
- Home type: SingleFamily
- Property subtype: Residential, Single Family Residence
Materials
- Vinyl Siding
- Foundation: Concrete Perimeter
- Roof: Composition
Condition
- Approximately
- New construction: No
- Year built: 1996
Utilities & green energy
- Gas: Gas
- Sewer: Public Sewer
- Water: Public
Community & neighborhood
Security
- Security features: None
Location
- Region: Astoria
Other
Other facts
- Listing terms: Cash,Conventional,VA Loan
- Road surface type: Paved
Price history
| Date | Event | Price |
|---|---|---|
| 5/6/2025 | Sold | $575,000-4%$276/sqft |
Source: | ||
| 4/5/2025 | Pending sale | $599,000$288/sqft |
Source: | ||
| 2/10/2025 | Price change | $599,000-2.6%$288/sqft |
Source: CMLS #24-1075 | ||
| 12/13/2024 | Listed for sale | $615,000$296/sqft |
Source: | ||
Public tax history
| Year | Property taxes | Tax assessment |
|---|---|---|
| 2024 | $6,185 +3.5% | $309,055 +3% |
| 2023 | $5,973 +5.8% | $300,054 +3% |
| 2022 | $5,645 +2.8% | $291,315 +3% |
Find assessor info on the county website
Neighborhood: 97103
Nearby schools
GreatSchools rating
- NAAstor Elementary SchoolGrades: K-2Distance: 1.5 mi
- 4/10Astoria Middle SchoolGrades: 6-8Distance: 0.2 mi
- 5/10Astoria Senior High SchoolGrades: 9-12Distance: 0.9 mi
Schools provided by the listing agent
- Elementary: Astoria
- Middle: Astoria
- High: Astoria
Source: RMLS (OR). This data may not be complete. We recommend contacting the local school district to confirm school assignments for this home.

Get pre-qualified for a loan
At Zillow Home Loans, we can pre-qualify you in as little as 5 minutes with no impact to your credit score.An equal housing lender. NMLS #10287.

