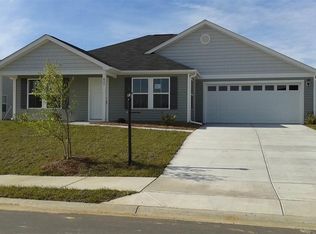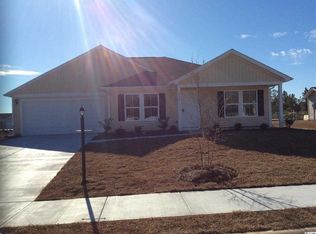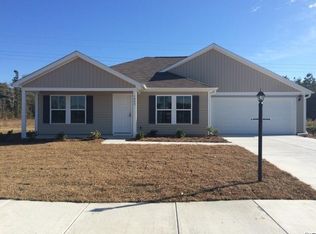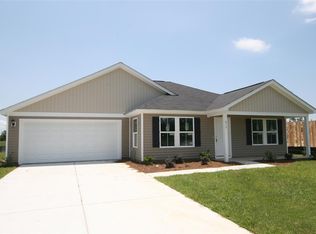Adorable 3 bedroom 2 bath home with a beautifully fenced in yard with privacy fence. This home is perfect for someone who does not want any carpet and enjoys a nice open floor plan. The cathedral ceiling in the living room lends a very open feeling and has a beautiful view of the inviting rear yard. There is a comfortable patio in the rear and partial stone columns on the front of the home. The home also features a new roof and newer HVAC system. This home is in St John's Ridge and close and convenient to many stores and restaurants. Come see this beautiful home before it's too late!
This property is off market, which means it's not currently listed for sale or rent on Zillow. This may be different from what's available on other websites or public sources.




