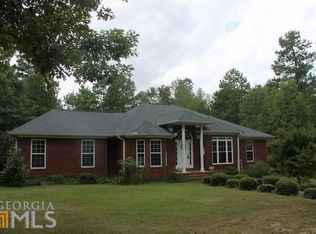THIS BEAUTIFUL MAJESTIC HOME SITS ON 5 AC IN CULDESAC BACK OFF THE ROAD FOR PRIVACY WITH A PRIVATE STOCKED POND BEHIND THE HOME. THE HOME HAS RECENTLY BEEN UPDATED WITH NEW CARPET. 3 B/R 2 BATH SPLIT BEDROOM WITH JACK AND JILL BATH LARGE BONUS ROOM UPSTAIRS. MASSIVE DINNING ROOM TO FIT THE ENTIRE FAMILY LARGE FAMILY ROOM WITH A OVER SIZED FIREPLACE. 2 CAR GARAGE ATTACHED BUT THEN YOU HAVE A FREE STANDING GARAGE WITH STORAGE UPSTAIRS WOULD MAKE PERFECT WORK SHOP OR MAN CAVE. CONVENIENT TO I20 RUTLEDGE AND SOCIAL CIRCLE
This property is off market, which means it's not currently listed for sale or rent on Zillow. This may be different from what's available on other websites or public sources.
