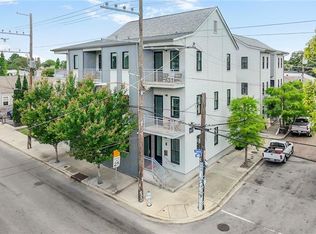Downtown Condo in One of New Orleans Premiere Buildings. Located in the heart of South Market, this designer residence offers a front-row seat to the vibrant downtown skyline. Fully furnished and move-in ready, the home features ten-foot ceilings, white oak floors, and expansive iron-framed windows that flood the space with natural light and showcase sweeping city views. The chef's kitchen, designed by Morris Adjmi, is outfitted with locally made custom walnut cabinetry, stone countertops, and premium SubZero and Wolf appliances, including a gas cooktop and wine refrigerator. The open layout is ideal for everyday living and entertaining. A generous primary suite includes a custom walk-in closet, spa-like bath with soaking tub, separate shower, dual vanities, and a private water closet. As a resident of The Standard, you'll enjoy over 30,000 square feet of curated amenities including a saltwater pool, fitness center, dog run, lounge, and outdoor kitchens along with exceptional concierge services like dry cleaning, dog walking, grocery delivery, and more. Secure fob entry, 24/7 doorman, garage parking, and keyed elevators ensure privacy and ease in one of the city's few full-service buildings.
Condo for rent
$4,800/mo
1001 Julia St APT 12A, New Orleans, LA 70113
2beds
1,482sqft
Price may not include required fees and charges.
Condo
Available Tue Jul 1 2025
Cats, dogs OK
Central air
In unit laundry
1 Garage space parking
Central
What's special
Generous primary suiteCustom walnut cabinetrySeparate showerStone countertopsWhite oak floorsCustom walk-in closetSweeping city views
- 1 day
- on Zillow |
- -- |
- -- |
Travel times
Prepare for your first home with confidence
Consider a first-time homebuyer savings account designed to grow your down payment with up to a 6% match & 4.15% APY.
Facts & features
Interior
Bedrooms & bathrooms
- Bedrooms: 2
- Bathrooms: 3
- Full bathrooms: 2
- 1/2 bathrooms: 1
Heating
- Central
Cooling
- Central Air
Appliances
- Included: Dishwasher, Disposal, Dryer, Microwave, Range Oven, Refrigerator, Washer
- Laundry: In Unit
Features
- Elevator, Guest Suite, Stone Counters, Walk In Closet
Interior area
- Total interior livable area: 1,482 sqft
Property
Parking
- Total spaces: 1
- Parking features: Assigned, Garage
- Has garage: Yes
- Details: Contact manager
Features
- Patio & porch: Patio
- Exterior features: ADA Features, Architecture Style: Contemporary, Assigned, Condo, Courtyard, Electric Garage, Elevator, Garage, Guest Room, Guest Suite, Heated, Heating system: Central, Lot Features: Condo, One, Outdoor Entertainment Area Beyond Your Average Patio, Outdoor Kitchen, Permeable Paving, Pool, Salt Water, Security Cameras, Stainless Steel Appliance(s), Stone Counters, The Standard, Walk In Closet, Water included in rent, Wine Cooler
Details
- Parcel number: 103105490
Construction
Type & style
- Home type: Condo
- Architectural style: Contemporary
- Property subtype: Condo
Utilities & green energy
- Utilities for property: Water
Building
Management
- Pets allowed: Yes
Community & HOA
Community
- Features: Pool
HOA
- Amenities included: Pool
Location
- Region: New Orleans
Financial & listing details
- Lease term: 6mo+
Price history
| Date | Event | Price |
|---|---|---|
| 6/18/2025 | Listed for rent | $4,800$3/sqft |
Source: GSREIN #2507826 | ||
| 9/13/2024 | Listing removed | $4,800$3/sqft |
Source: GSREIN #2459816 | ||
| 8/19/2024 | Listing removed | -- |
Source: | ||
| 8/13/2024 | Pending sale | $4,800-99.4%$3/sqft |
Source: Latter and Blum #2459816 | ||
| 7/23/2024 | Listed for rent | $4,800$3/sqft |
Source: GSREIN #2459816 | ||
Neighborhood: Central Business District
There are 2 available units in this apartment building
![[object Object]](https://photos.zillowstatic.com/fp/4a770f15837f5b6ee9d1ff75f6bef8ae-p_i.jpg)
