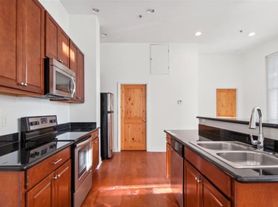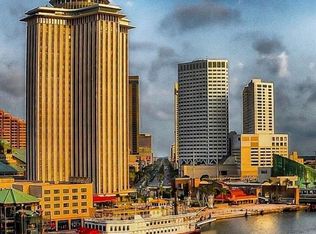Welcome to Your New Standard of Living - Fully Furnished Luxury Downtown Lock and Leave with Parking. Pinnacle location on Gallery Row, central to South Market's high end restaurants and shops and just moments from the SuperDome, Smoothie King Center and French Quarter, with easy access to the Interstate. Exclusive resident services tailored to provide ease include 24/7 concierge and doorman, dry cleaning and laundry, grocery delivery, package storage, dog-walking, breakfast on-the-go, coffee bar, on-site personal training, massage therapy and discounts at neighboring businesses. Over 30,000 SF of hotel-like amenities create the ultimate entertaining space with enormous salt-water pool with private cabanas, pool house, outdoor kitchens with Wolf grills and beverage stations. This exquisite 2 bed, 2 bath residence boasts 10 ft. ceilings, custom accent walls, picture molding, high end furnishings, and locally crafted custom walnut cabinetry. Impeccably designed open living spaces and state-of-the-art kitchen featuring Subzero and Wolf appliances with gas cook top, wine fridge, marble countertops and oversized island perfect for entertaining. Panoramic windows with views of the city skyline, Historic Garden District and the Iconic Mississippi River. Pets considered on a case-by-case basis and a $500 additional dog fee is required by the HOA for DNA testing.
Condo for rent
$4,995/mo
1001 Julia St #13A, New Orleans, LA 70113
2beds
1,263sqft
Price may not include required fees and charges.
Condo
Available now
Cats, dogs OK
Central air
1 Garage space parking
Central
What's special
High end furnishingsMarble countertopsOpen living spacesState-of-the-art kitchenSubzero and wolf appliances
- 31 days |
- -- |
- -- |
Zillow last checked: 8 hours ago
Listing updated: November 23, 2025 at 08:45pm
Travel times
Looking to buy when your lease ends?
Consider a first-time homebuyer savings account designed to grow your down payment with up to a 6% match & a competitive APY.
Facts & features
Interior
Bedrooms & bathrooms
- Bedrooms: 2
- Bathrooms: 2
- Full bathrooms: 2
Heating
- Central
Cooling
- Central Air
Features
- Elevator, Stone Counters
- Furnished: Yes
Interior area
- Total interior livable area: 1,263 sqft
Property
Parking
- Total spaces: 1
- Parking features: Garage, Covered
- Has garage: Yes
- Details: Contact manager
Features
- Patio & porch: Patio
- Exterior features: Carbon Monoxide Detector(s), Condo, Elevator, Garage, Gas included in rent, Heated, Heating system: Central, Lot Features: Condo, One, Outdoor Entertainment Area Beyond Your Average Patio, Outdoor Kitchen, Salt Water, Security System, Smoke Alarm, Stone Counters, Storm Window(s), The Standard, Water included in rent
Details
- Parcel number: 103105497
Construction
Type & style
- Home type: Condo
- Property subtype: Condo
Utilities & green energy
- Utilities for property: Gas, Water
Building
Management
- Pets allowed: Yes
Community & HOA
Community
- Features: Pool
HOA
- Amenities included: Pool
Location
- Region: New Orleans
Financial & listing details
- Lease term: 12
Price history
| Date | Event | Price |
|---|---|---|
| 11/5/2025 | Price change | $4,995-9.2%$4/sqft |
Source: GSREIN #2527666 | ||
| 10/24/2025 | Listed for rent | $5,500-1.8%$4/sqft |
Source: GSREIN #2527666 | ||
| 9/24/2025 | Sold | -- |
Source: Public Record | ||
| 7/18/2025 | Listing removed | $5,600$4/sqft |
Source: GSREIN #2510025 | ||
| 7/2/2025 | Listed for rent | $5,600$4/sqft |
Source: GSREIN #2510025 | ||

