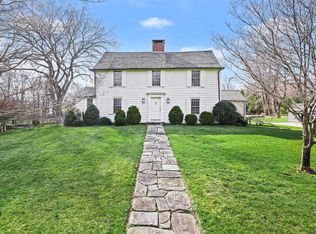An iconic estate with historical roots (The Bradley Deacon Estate) is located in one of the most desirable spots in the shadow of Greenfield Hill's steeple! First time on the market since reimagined, this much-loved home combines yesteryear's charm & character with today's clean palette, favorite fixtures, Lutron lighting, NEST thermostats & higher ceilings. Surrounded by lush landscape, inground pool, greenhouse, quintessential barn & over 3 acres, this homestead presents a compelling package of quiet sophistication, robust quality of life & flexible living space that is priceless. The striking white kitchen with marble tops is framed by chalkboard paint and a wide-mouthed fireplace, easily slipping into a formal dining room with equally prominent fireplace, wide plank floors and living room. The LR stretches from the front to the rear of the house proudly displaying a fireplace, views of the grounds and French doors to the rear bluestone terrace. The bright wing offers a flexible space with office and vaulted Great Room w/ full bath. Could easily be in-law, studio or "pool cabana". The 2nd FL features MBR suite with wall of closets & full bath as well as 4 additional BRs, full bath incl private suite with full bath & private balcony. A walk-up attic is ready for fin space should you need it. The property, an amazing culmination of mature trees, garden beds & specimen plantings creates a close-to-town oasis that is hard to top. Additional points: Media/Great Room fireplace and barn are sold as is. There is a septic located it to the front right of the house & another septic with a manhole cover in the driveway on the right of the house near the pool fence that services the Great Room addition. The ceilings are 8 1/2 ft which differs from many antiques with low ceilings. The current owners buried all utility lines. The home is controlled by NEST programmable thermostats. Historical Info: Steeped in true Greenfield Hill history, 1001 Hillside Road (The Deacon Estate), was constructed by Loyalist British Deacon, Joseph Bradley, in 1746. Originally, the areas of Verna Hill Road from Bronson Road to Hillside Road was always called Vault Hill because the burial vault of the Bronson Family was placed at the left, just on the bend of the hill, going down toward Hillside Road. It is just 1 of 13 pre-Revolutionary war homes in Greenfield Hill (4 on Hillside). Sitting tall upon the grounds, is the home, described in the book A List of Eighty-Seven Old Houses in Fairfield, Connecticut published by the Fairfield Tercentenary Committee, 1935: Pitch roof, center door entry, two turn stairs; large; large center chimney; some painted paneling; had a floor painted like a carpet. Families: Bradley, Sherwood, Williams. History or tradition: A party of one hundred and forty, in costume celebrated the centennial in 1876. It is said that many important visitors to Fairfield were entertained at the Bradley-Baldwin Home northeast of the church. Among them were Abraham Baldwin, founder of the University of Georgia, and a promoter of the U.S Constitution; Joel Barlow, the Poet; and Talleyrand. Once inhabited by Cameron Clark Jr., the addition was designed by renowned architect Cameron Clark, while the gardens were designed and implemented by Mrs. Lucetta Warner Clark.
This property is off market, which means it's not currently listed for sale or rent on Zillow. This may be different from what's available on other websites or public sources.
