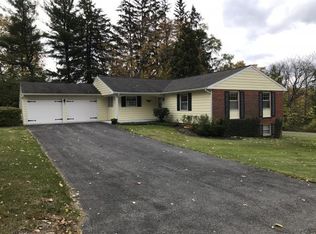Completely renovated with amazing living space for today's modern lifestyle. Skylights, wide plank maple floors and solarium! All white kitchen open to informal family room. Main level office could double as a guest suite with adjacent full bath. Fantastic mudroom leads to deck overlooking expansive gardens and stone details. Upstairs you'll find a master suite with private bath, wall of windows and two add'l bedrooms with another full bath. Detached garage and storage shed. Beautiful double lot with gardens. Second tax parcel is an official building lot with all municipal services.
This property is off market, which means it's not currently listed for sale or rent on Zillow. This may be different from what's available on other websites or public sources.
