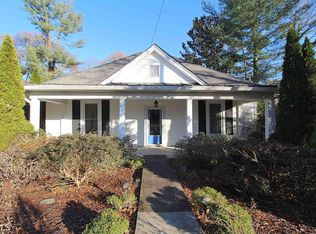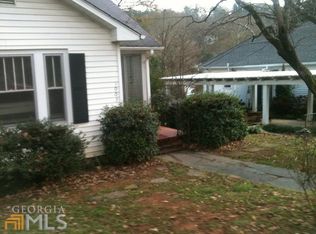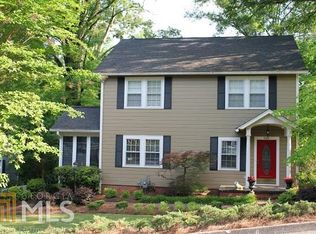Closed
$380,000
1001 Highland Ave SE, Rome, GA 30161
4beds
2,476sqft
Single Family Residence, Residential
Built in 1930
7,405.2 Square Feet Lot
$377,300 Zestimate®
$153/sqft
$3,012 Estimated rent
Home value
$377,300
$309,000 - $460,000
$3,012/mo
Zestimate® history
Loading...
Owner options
Explore your selling options
What's special
4 BR, 3.5 BA in one of the most desirable neighborhoods in Rome, GA. The home has two levels, with the option to use one level as a separate apartment with its own entrance or as part of a single family home. The property has been recently renovated, featuring new heating and air upstairs and some new appliances. New roof and electrical. Newly refinished hardwood floors throughout. Newly painted. Plenty of storage. Large deck overlooking large back yard that could easily by fenced. Seller is a licensed Realtor.
Zillow last checked: 8 hours ago
Listing updated: May 20, 2025 at 10:56pm
Listing Provided by:
Karen Jordan,
Hardy Realty and Development Company
Bought with:
Karen Jordan, 128081
Hardy Realty and Development Company
Source: FMLS GA,MLS#: 7546194
Facts & features
Interior
Bedrooms & bathrooms
- Bedrooms: 4
- Bathrooms: 4
- Full bathrooms: 3
- 1/2 bathrooms: 1
- Main level bathrooms: 2
- Main level bedrooms: 2
Primary bedroom
- Features: Master on Main, Roommate Floor Plan, Split Bedroom Plan
- Level: Master on Main, Roommate Floor Plan, Split Bedroom Plan
Bedroom
- Features: Master on Main, Roommate Floor Plan, Split Bedroom Plan
Primary bathroom
- Features: Tub/Shower Combo
Dining room
- Features: Separate Dining Room
Kitchen
- Features: Cabinets White, Pantry Walk-In, Solid Surface Counters
Heating
- Central
Cooling
- Central Air
Appliances
- Included: Dishwasher, Dryer, Electric Water Heater, Gas Range, Refrigerator, Washer
- Laundry: Other
Features
- High Ceilings 9 ft Lower, High Ceilings 9 ft Main, High Ceilings 9 ft Upper, High Speed Internet, Walk-In Closet(s)
- Flooring: Hardwood
- Windows: Double Pane Windows
- Basement: Daylight,Dirt Floor,Exterior Entry
- Has fireplace: No
- Fireplace features: None
- Common walls with other units/homes: No Common Walls
Interior area
- Total structure area: 2,476
- Total interior livable area: 2,476 sqft
- Finished area above ground: 2,476
- Finished area below ground: 0
Property
Parking
- Parking features: Parking Pad
- Has uncovered spaces: Yes
Accessibility
- Accessibility features: None
Features
- Levels: Two
- Stories: 2
- Patio & porch: Covered, Deck, Rear Porch
- Exterior features: Rain Gutters, No Dock
- Pool features: None
- Spa features: None
- Fencing: None
- Has view: Yes
- View description: City
- Waterfront features: None
- Body of water: None
Lot
- Size: 7,405 sqft
- Dimensions: 50x150
- Features: Corner Lot, Level
Details
- Additional structures: None
- Parcel number: J14J 181
- Other equipment: None
- Horse amenities: None
Construction
Type & style
- Home type: SingleFamily
- Architectural style: Bungalow,Cottage
- Property subtype: Single Family Residence, Residential
Materials
- Aluminum Siding
- Foundation: Brick/Mortar
- Roof: Composition
Condition
- Resale
- New construction: No
- Year built: 1930
Utilities & green energy
- Electric: 220 Volts
- Sewer: Public Sewer
- Water: Public
- Utilities for property: Cable Available, Electricity Available, Natural Gas Available, Phone Available, Water Available
Green energy
- Energy efficient items: None
- Energy generation: None
Community & neighborhood
Security
- Security features: Smoke Detector(s)
Community
- Community features: Curbs, Sidewalks, Street Lights
Location
- Region: Rome
- Subdivision: Old East Rome
HOA & financial
HOA
- Has HOA: No
Other
Other facts
- Ownership: Fee Simple
- Road surface type: Asphalt
Price history
| Date | Event | Price |
|---|---|---|
| 4/22/2025 | Sold | $380,000-2.5%$153/sqft |
Source: | ||
| 4/11/2025 | Pending sale | $389,900$157/sqft |
Source: | ||
| 3/23/2025 | Listed for sale | $389,900+95%$157/sqft |
Source: | ||
| 11/10/2013 | Listing removed | $199,900$81/sqft |
Source: Hardy Realty #07104169 | ||
| 8/6/2013 | Price change | $199,900-9.1%$81/sqft |
Source: Hardy Realty #07104169 | ||
Public tax history
| Year | Property taxes | Tax assessment |
|---|---|---|
| 2024 | $4,146 +6.8% | $117,071 +5.9% |
| 2023 | $3,882 +7.6% | $110,546 +16.4% |
| 2022 | $3,607 +10% | $94,942 +7.4% |
Find assessor info on the county website
Neighborhood: 30161
Nearby schools
GreatSchools rating
- 6/10East Central Elementary SchoolGrades: PK-6Distance: 0.5 mi
- 5/10Rome Middle SchoolGrades: 7-8Distance: 3.3 mi
- 6/10Rome High SchoolGrades: 9-12Distance: 3.2 mi
Schools provided by the listing agent
- Elementary: East Central
- Middle: Rome
- High: Rome
Source: FMLS GA. This data may not be complete. We recommend contacting the local school district to confirm school assignments for this home.

Get pre-qualified for a loan
At Zillow Home Loans, we can pre-qualify you in as little as 5 minutes with no impact to your credit score.An equal housing lender. NMLS #10287.


