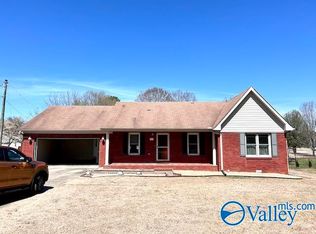What a Find! Beautifully updated home sits on 2 acres in the city limits of Hartselle! She will love the great floor plan with 2170 sqft, 3 beds, 2 baths, large living rm, den/playroom, master with his and her walk in closets, huge eat in kitchen with 2 pantries, solid surface counter tops, and formal dining area. He will love the sprinkler system, Bermuda sod, big yard, 2 car garage and extra 20x40 detached garage. Relax in the outdoors on the covered back porch and enjoy fresh raspberries, blackberries, asparagus, pecans right from the backyard! Close to Parks and School.
This property is off market, which means it's not currently listed for sale or rent on Zillow. This may be different from what's available on other websites or public sources.
