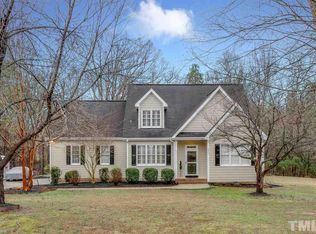Sold for $780,000
$780,000
1001 Hazeltown Rd, Wake Forest, NC 27587
4beds
2,875sqft
Single Family Residence, Residential
Built in 2005
1.73 Acres Lot
$761,100 Zestimate®
$271/sqft
$2,941 Estimated rent
Home value
$761,100
$723,000 - $799,000
$2,941/mo
Zestimate® history
Loading...
Owner options
Explore your selling options
What's special
This stunning custom-built 4 bedroom, 3.5 bathroom home offers ample living space on a 1.73 acre cul-de-sac lot. The main floor features an open floor plan, spacious family room with stacked-stone fireplace, soaring ceilings, built-in bookshelves, and tons of natural light. You'll find a first floor guest suite with full bathroom, separate dining room with a tray ceiling, and a butler's pantry with a built-in wine fridge. Gorgeous Brazilian hardwood floors throughout, and the gourmet kitchen is a chef's dream with granite countertops, large island, corner sink, and stainless steel appliances. Upstairs is the primary bedroom and bath, two additional bedrooms, full bath, and laundry room. Additional features include a finished third floor bonus room with a half bath. A standout feature of this home is the detached mother-in-law suite above an oversized garage (perfect for boat storage or a workshop), complete with a bedroom, full bathroom, and future kitchen space (electric pre-wired for a future oven install). This private suite offers exceptional versatility for guests, extended family, extra office/work space, a home gym, or even a potential rental opportunity. Enjoy outdoor living with a low-maintenance composite deck with a gas hookup for a grill, and huge backyard. Home features a tankless water heater and newer HVAC units. This home is move-in ready and is truly a must-see!
Zillow last checked: 8 hours ago
Listing updated: October 28, 2025 at 12:53am
Listed by:
Beth Peterson 919-438-2598,
Costello Real Estate & Investm
Bought with:
Michael Cowan, 273451
Carolina's Choice Real Estate
Source: Doorify MLS,MLS#: 10083299
Facts & features
Interior
Bedrooms & bathrooms
- Bedrooms: 4
- Bathrooms: 4
- Full bathrooms: 3
- 1/2 bathrooms: 1
Heating
- Forced Air, Zoned
Cooling
- Central Air, Zoned
Appliances
- Included: Dishwasher, Dryer, Electric Oven, Gas Cooktop, Ice Maker, Microwave, Oven, Refrigerator, Stainless Steel Appliance(s), Tankless Water Heater, Washer, Water Softener, Wine Refrigerator
- Laundry: Laundry Room, Upper Level
Features
- Bathtub/Shower Combination, Bookcases, Built-in Features, Pantry, Ceiling Fan(s), Crown Molding, Double Vanity, Dual Closets, Eat-in Kitchen, Entrance Foyer, Granite Counters, High Ceilings, Kitchen Island, Open Floorplan, Room Over Garage, Separate Shower, Smooth Ceilings, Storage, Tray Ceiling(s), Vaulted Ceiling(s), Walk-In Closet(s), Water Closet, Whirlpool Tub
- Flooring: Carpet, Hardwood, Tile
- Basement: Crawl Space
- Number of fireplaces: 1
- Fireplace features: Family Room, Gas Log
Interior area
- Total structure area: 2,875
- Total interior livable area: 2,875 sqft
- Finished area above ground: 2,875
- Finished area below ground: 0
Property
Parking
- Parking features: Concrete, Driveway, Garage, Garage Door Opener
- Attached garage spaces: 3
Features
- Levels: Three Or More
- Stories: 3
- Patio & porch: Deck, Front Porch
- Exterior features: Dog Run, Fire Pit, Rain Gutters, Storage
- Has view: Yes
Lot
- Size: 1.73 Acres
- Features: Back Yard, Cul-De-Sac, Hardwood Trees, Landscaped, Level, Wooded
Details
- Additional structures: Garage(s), Residence
- Parcel number: 1813029474
- Special conditions: Standard
Construction
Type & style
- Home type: SingleFamily
- Architectural style: Transitional
- Property subtype: Single Family Residence, Residential
Materials
- Fiber Cement
- Foundation: Other
- Roof: Shingle
Condition
- New construction: No
- Year built: 2005
Utilities & green energy
- Sewer: Septic Tank
- Water: Well
- Utilities for property: Electricity Connected, Natural Gas Connected, Septic Connected
Community & neighborhood
Location
- Region: Wake Forest
- Subdivision: Woodlief Village
Other
Other facts
- Road surface type: Asphalt
Price history
| Date | Event | Price |
|---|---|---|
| 5/1/2025 | Sold | $780,000+0.6%$271/sqft |
Source: | ||
| 3/26/2025 | Pending sale | $775,000$270/sqft |
Source: | ||
| 3/19/2025 | Listed for sale | $775,000+130.7%$270/sqft |
Source: | ||
| 10/12/2012 | Sold | $336,000-4%$117/sqft |
Source: Public Record Report a problem | ||
| 8/21/2012 | Listed for sale | $349,900+4.8%$122/sqft |
Source: Coldwell Banker Advantage #1851266 Report a problem | ||
Public tax history
| Year | Property taxes | Tax assessment |
|---|---|---|
| 2025 | $4,020 +3% | $625,349 |
| 2024 | $3,903 +19.4% | $625,349 +50% |
| 2023 | $3,270 +7.9% | $416,846 |
Find assessor info on the county website
Neighborhood: 27587
Nearby schools
GreatSchools rating
- 6/10North Forest Pines ElementaryGrades: PK-5Distance: 7.2 mi
- 8/10Wakefield MiddleGrades: 6-8Distance: 7 mi
- 8/10Wakefield HighGrades: 9-12Distance: 6.1 mi
Schools provided by the listing agent
- Elementary: Wake - North Forest
- Middle: Wake - Wakefield
- High: Wake - Wakefield
Source: Doorify MLS. This data may not be complete. We recommend contacting the local school district to confirm school assignments for this home.
Get a cash offer in 3 minutes
Find out how much your home could sell for in as little as 3 minutes with a no-obligation cash offer.
Estimated market value$761,100
Get a cash offer in 3 minutes
Find out how much your home could sell for in as little as 3 minutes with a no-obligation cash offer.
Estimated market value
$761,100
