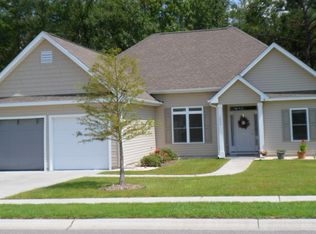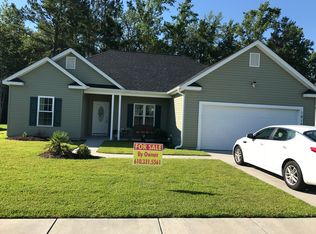Sold for $337,500 on 09/24/25
$337,500
1001 Harvest View Ave., Conway, SC 29527
4beds
2,201sqft
Single Family Residence
Built in 2007
10,454.4 Square Feet Lot
$335,100 Zestimate®
$153/sqft
$2,377 Estimated rent
Home value
$335,100
$315,000 - $355,000
$2,377/mo
Zestimate® history
Loading...
Owner options
Explore your selling options
What's special
Stunning 3BR/2.5BA home with a huge bonus room (could be used as a 4th bedroom), formal dining room, and a screened porch offering serene lake views. You are sure to appreciate the bright and spacious kitchen with granite countertops, tile floors, a pantry, and a breakfast nook with gorgeous lake views. The primary bedroom is conveniently located downstairs and features a large walk-in closet, double sinks, a garden tub, and a stand-up shower. Upstairs, you'll find 2 additional bedrooms, a full bath, and a large bonus room. Enjoy the convenience of a separate laundry room and a 2-car attached garage with extra parking pad in the driveway perfect for your boat or RV! (RV hook up for electric and sewer clean out is available on the side of home near extra parking pad) Nestled at the end of a cul-de-sac, this home ensures privacy. Pecan Grove is a well-maintained community with a low HOA fee, just minutes from historic Downtown Conway and about a 30-minute drive to Myrtle Beach. Love what you see? Come experience it in person—book your tour today!
Zillow last checked: 8 hours ago
Listing updated: October 01, 2025 at 10:39am
Listed by:
Courtney S Moore Cell:843-995-0344,
RE/MAX Southern Shores-Conway
Bought with:
James Haas, 41623
RE/MAX Executive
Source: CCAR,MLS#: 2510145 Originating MLS: Coastal Carolinas Association of Realtors
Originating MLS: Coastal Carolinas Association of Realtors
Facts & features
Interior
Bedrooms & bathrooms
- Bedrooms: 4
- Bathrooms: 3
- Full bathrooms: 2
- 1/2 bathrooms: 1
Dining room
- Features: Separate/Formal Dining Room
Kitchen
- Features: Pantry
Living room
- Features: Ceiling Fan(s), Vaulted Ceiling(s)
Other
- Features: Utility Room
Heating
- Central, Electric
Cooling
- Central Air
Appliances
- Included: Dishwasher, Microwave, Range, Refrigerator, Dryer, Washer
- Laundry: Washer Hookup
Features
- Split Bedrooms
- Flooring: Carpet, Tile
- Basement: Crawl Space
Interior area
- Total structure area: 2,700
- Total interior livable area: 2,201 sqft
Property
Parking
- Total spaces: 6
- Parking features: Attached, Garage, Two Car Garage, Boat, Garage Door Opener, RV Access/Parking
- Attached garage spaces: 2
Features
- Levels: One and One Half
- Stories: 1
- Patio & porch: Front Porch, Patio, Porch, Screened
- Exterior features: Sprinkler/Irrigation, Patio
- Has view: Yes
- View description: Lake
- Has water view: Yes
- Water view: Lake
- Waterfront features: Pond
Lot
- Size: 10,454 sqft
- Features: Corner Lot, City Lot, Irregular Lot, Lake Front, Pond on Lot
Details
- Additional parcels included: ,
- Parcel number: 38102010006
- Zoning: R-1
- Special conditions: None
Construction
Type & style
- Home type: SingleFamily
- Architectural style: Other
- Property subtype: Single Family Residence
Materials
- Vinyl Siding
- Foundation: Crawlspace
Condition
- Resale
- Year built: 2007
Utilities & green energy
- Water: Public
- Utilities for property: Electricity Available, Sewer Available, Underground Utilities, Water Available
Community & neighborhood
Security
- Security features: Smoke Detector(s)
Community
- Community features: Golf Carts OK, Long Term Rental Allowed
Location
- Region: Conway
- Subdivision: Pecan Grove
HOA & financial
HOA
- Has HOA: Yes
- HOA fee: $20 monthly
- Amenities included: Owner Allowed Golf Cart, Owner Allowed Motorcycle, Pet Restrictions
- Services included: Common Areas
Other
Other facts
- Listing terms: Cash,Conventional
Price history
| Date | Event | Price |
|---|---|---|
| 9/24/2025 | Sold | $337,500-2.2%$153/sqft |
Source: | ||
| 8/22/2025 | Contingent | $345,000$157/sqft |
Source: | ||
| 6/6/2025 | Price change | $345,000-0.6%$157/sqft |
Source: | ||
| 4/22/2025 | Listed for sale | $347,000$158/sqft |
Source: | ||
Public tax history
Tax history is unavailable.
Neighborhood: 29527
Nearby schools
GreatSchools rating
- 8/10South Conway Elementary SchoolGrades: PK-5Distance: 0.9 mi
- 4/10Whittemore Park Middle SchoolGrades: 6-8Distance: 1.9 mi
- 5/10Conway High SchoolGrades: 9-12Distance: 2.9 mi
Schools provided by the listing agent
- Elementary: South Conway Elementary School
- Middle: Whittemore Park Middle School
- High: Conway High School
Source: CCAR. This data may not be complete. We recommend contacting the local school district to confirm school assignments for this home.

Get pre-qualified for a loan
At Zillow Home Loans, we can pre-qualify you in as little as 5 minutes with no impact to your credit score.An equal housing lender. NMLS #10287.
Sell for more on Zillow
Get a free Zillow Showcase℠ listing and you could sell for .
$335,100
2% more+ $6,702
With Zillow Showcase(estimated)
$341,802
