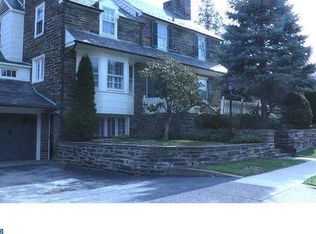Built in 2014, and since meticulously maintained and updated, this stunning stone and siding Colonial conceived by Rayer Builders sits in a prime location in Wynnewood, and is perfect for the modern family. Its elegant, contemporary allure is particularly appreciated inside the home boasting beautifully designed living space and a gracious floorplan. A sun-filled entry foyer with double-height ceilings, views rising to the upper landing, and a striking wood staircase welcomes your arrival. Gorgeous wainscoting and hardwood floors continue throughout, adding character and elegance. At right, a sophisticated wainscoted dining room enhanced by crown moldings makes a perfect backdrop for sit-down meals. Entertain seamlessly with a connected open kitchen where family and guests will also love to gather. Ample marble countertops and backsplash, generous Century cabinets, built-in Viking and Bosch appliances, and a beverage fridge are at the chef's disposal. A large island with seating, light-filled breakfast area and pantry complete the ambience. Sliding glass doors invite sunshine in while providing access to the lovely rear patio and fully-fenced backyard where the kids and pets can play. Also open to the kitchen is a comfortable family room with a gas-burning fireplace, a perfect spot to chat and relax. Also offered on the main level is a quiet office overlooking the rear yard, and a mudroom with a built-in bench and storage, powder room and coat closet set conveniently off the driveway and attached garage. Ascending to the upper landing, the wonderful light and millwork continue. Current owners added tasteful built-in bookcase with underneath storage cabinetry and an integrated desk. On the second level sit 4 bedrooms, 2 full baths, and a laundry room. The highlight is the serene master bedroom featuring a stunning tray ceiling and 2 oversized walk-in closets for your belongings. Freshen up in the spa-style en-suite bath styled with a double sink vanity, soaking tub, big stall shower and private toilet area. The spacious finished lower level is a great place to hang out with a gas fireplace, wine room with fridge, plus excellent storage. Enjoy a prime Haverford Township address right near Powder Mill Park, Wynnewood Valley Park, and a short walk to the 100 trolley line. 2020-03-10
This property is off market, which means it's not currently listed for sale or rent on Zillow. This may be different from what's available on other websites or public sources.
