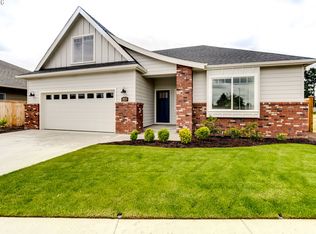Available September 5, 2020. Upscale, Executive 3 bedroom, 2 bath single level home, built in 2016 in Osprey Park, Springfield. Extremely well designed with doors and halls and a walk-in shower. The kitchen granate is a beautiful gray and white slab to accent the kitchen cabinets with all stainless steel appliances are provided. The office next to the kitchen dining area has 2 large windows that provide lots of natural light. The Master suite includes a walk-in shower and large walk-in closet. The 2 additional bedrooms and bathroom are in a separate wing providing privacy for guests and/or children. The utility room next to the kitchen makes a wonderful staging area for parties in that it adjoins the kitchen and garage for ease of unloading the groceries and supplies. The outdoor living space with its fountain, patio and well established garden provide an exciting area for guests, but also is practical for growing vegetables in the raised garden beds. It is a joy to harvest the 10 blueberry bushes. It has a large heated garage with lots of storage space. You are 9 minutes by car or 12 minutes by bike path to the University of Oregon and/or 9 minutes by car and 18 minutes by bike path to PeaceHealth-RiverBend Hospital. We are looking for a 1-2 year lease. The renter is responsible for all utilities. The landlord will provide all professional landscaping services. We will consider 1-2 small dogs and will require that the renter pick up pet waste. This house has never been smoked-in and the renter is not allowed to smoke inside the home. There are 2 parking bays in the garage and 2 parking spots in front of the garage. Street parking is for guests.
This property is off market, which means it's not currently listed for sale or rent on Zillow. This may be different from what's available on other websites or public sources.

