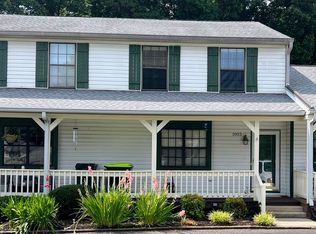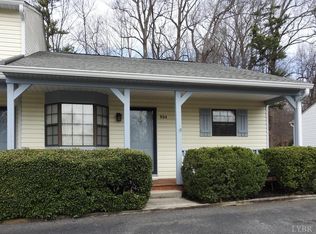Sold for $262,500
$262,500
1001 Goose Ridge Dr, Forest, VA 24551
3beds
1,716sqft
Townhouse
Built in 1991
2,613.6 Square Feet Lot
$269,000 Zestimate®
$153/sqft
$1,770 Estimated rent
Home value
$269,000
$226,000 - $323,000
$1,770/mo
Zestimate® history
Loading...
Owner options
Explore your selling options
What's special
Welcome to this incredible end unit townhome in Valleywood! The updated upgrades at 1001 Goose Ridge will absolutely amaze you. Relax on the wraparound porch. Common area ideal for fur babies. You will love the updates which include : New Island, new countertops, new toilets, new trim, fireplace added, new vanities, and new appliances. You'll love the open floor plan, with center island in the kitchen. Large primary suite on main level with private bath! You'll enjoy the lifestyle with 3 Bedrooms and 3 Baths. You'll love the finished basement having the flexibility and space to have a rec, family, or home office. These homes do not last long! Call for a showing today!
Zillow last checked: 8 hours ago
Listing updated: May 13, 2025 at 10:42am
Listed by:
Nadine Blakely 434-444-2226 nadine@nadineblakelyhomes.com,
Re/Max 1st Olympic
Bought with:
Judy F Woten, 0225210637
The Real Estate Advantage
Source: LMLS,MLS#: 357387 Originating MLS: Lynchburg Board of Realtors
Originating MLS: Lynchburg Board of Realtors
Facts & features
Interior
Bedrooms & bathrooms
- Bedrooms: 3
- Bathrooms: 3
- Full bathrooms: 2
- 1/2 bathrooms: 1
Primary bedroom
- Level: First
- Area: 156
- Dimensions: 13 x 12
Bedroom
- Dimensions: 0 x 0
Bedroom 2
- Level: First
- Area: 100
- Dimensions: 10 x 10
Bedroom 3
- Level: Below Grade
- Area: 143
- Dimensions: 13 x 11
Bedroom 4
- Area: 0
- Dimensions: 0 x 0
Bedroom 5
- Area: 0
- Dimensions: 0 x 0
Dining room
- Area: 0
- Dimensions: 0 x 0
Family room
- Level: Below Grade
- Area: 345
- Dimensions: 23 x 15
Great room
- Area: 0
- Dimensions: 0 x 0
Kitchen
- Level: First
- Area: 144
- Dimensions: 12 x 12
Living room
- Level: First
- Area: 182
- Dimensions: 14 x 13
Office
- Area: 0
- Dimensions: 0 x 0
Heating
- Heat Pump
Cooling
- Heat Pump
Appliances
- Included: Dishwasher, Dryer, Microwave, Electric Range, Refrigerator, Self Cleaning Oven, Washer, Electric Water Heater, Leased Water Heater
- Laundry: In Basement, Dryer Hookup, Laundry Room, Washer Hookup
Features
- Ceiling Fan(s), Drywall, Main Level Bedroom, Primary Bed w/Bath, TV Mount(s)
- Flooring: Vinyl Plank
- Doors: Storm Door(s)
- Basement: Exterior Entry,Finished,Full,Heated,Interior Entry,Concrete
- Attic: Access,Storage Only
- Number of fireplaces: 1
- Fireplace features: 1 Fireplace, Living Room
Interior area
- Total structure area: 1,716
- Total interior livable area: 1,716 sqft
- Finished area above ground: 884
- Finished area below ground: 832
Property
Parking
- Parking features: Paved Drive
- Has garage: Yes
- Has uncovered spaces: Yes
Features
- Levels: One
- Patio & porch: Patio, Front Porch, Side Porch
Lot
- Size: 2,613 sqft
- Features: Landscaped, Undergrnd Utilities
Details
- Parcel number: 136D5131
Construction
Type & style
- Home type: Townhouse
- Property subtype: Townhouse
Materials
- Vinyl Siding, Other
- Roof: Shingle
Condition
- Year built: 1991
Utilities & green energy
- Electric: AEP/Appalachian Powr
- Sewer: Septic Tank
- Water: County
- Utilities for property: Cable Available
Community & neighborhood
Security
- Security features: Smoke Detector(s)
Location
- Region: Forest
- Subdivision: Valleywood Townhomes
HOA & financial
HOA
- Has HOA: Yes
- HOA fee: $130 monthly
- Amenities included: Parking
- Services included: Maintenance Structure, Maintenance Grounds, Neighborhood Lights, Road Maintenance, Roof, Sewer, Snow Removal, Trash
Price history
| Date | Event | Price |
|---|---|---|
| 5/12/2025 | Sold | $262,500-0.9%$153/sqft |
Source: | ||
| 3/31/2025 | Pending sale | $264,900$154/sqft |
Source: | ||
| 3/4/2025 | Listed for sale | $264,900$154/sqft |
Source: | ||
| 3/3/2025 | Pending sale | $264,900$154/sqft |
Source: | ||
| 2/26/2025 | Listed for sale | $264,900+60.5%$154/sqft |
Source: | ||
Public tax history
| Year | Property taxes | Tax assessment |
|---|---|---|
| 2025 | -- | $150,700 |
| 2024 | $618 | $150,700 |
| 2023 | $618 -1.8% | $150,700 +19.7% |
Find assessor info on the county website
Neighborhood: 24551
Nearby schools
GreatSchools rating
- 8/10Thomas Jefferson Elementary SchoolGrades: PK-5Distance: 2 mi
- 8/10Forest Middle SchoolGrades: 6-8Distance: 3.3 mi
- 5/10Jefferson Forest High SchoolGrades: 9-12Distance: 3.6 mi
Get pre-qualified for a loan
At Zillow Home Loans, we can pre-qualify you in as little as 5 minutes with no impact to your credit score.An equal housing lender. NMLS #10287.
Sell for more on Zillow
Get a Zillow Showcase℠ listing at no additional cost and you could sell for .
$269,000
2% more+$5,380
With Zillow Showcase(estimated)$274,380

