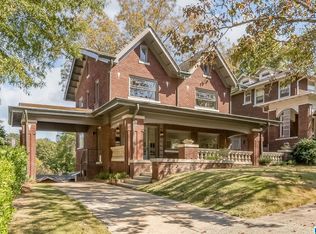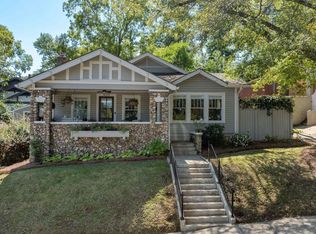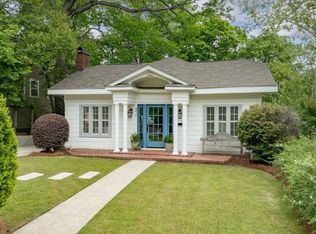You must see this Mediterranean Revival. Truly a masterpiece, constructed by renowned architect of the Ringling mansion, boasting fabulous updates while retaining historic charm. With original Moravian and Italian tiles, ornate plaster millworks and barrel tile roof, this home surrounds you with beauty and light. The kitchen and bath updates are clean, modern, and timeless. The main level features an open living room with a limestone fireplace and skylight. Stunning arches connect the dining and family rooms. The kitchen is updated with marble countertops, Viking appliances, and opens to a private patio with fountain. The master suite is located steps up from the living room, and features a large, wrap-around bathroom with updates and original tile. Below two bedrooms share a bathroom, and there is a fourth bedroom with ensuite bath and office. A private guest suite sits above the oversized garage. An entertainerâEUR(tm)s dream. You will not find a more solidly built and well cared for home.
This property is off market, which means it's not currently listed for sale or rent on Zillow. This may be different from what's available on other websites or public sources.


