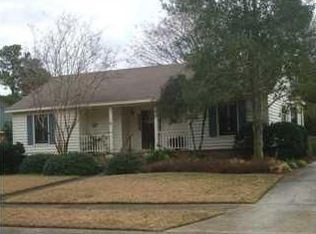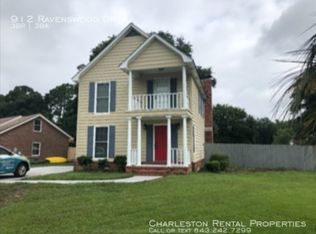Closed
$730,000
1001 Foxcroft Rd, Charleston, SC 29412
4beds
2,196sqft
Single Family Residence
Built in 1976
0.31 Acres Lot
$740,100 Zestimate®
$332/sqft
$4,011 Estimated rent
Home value
$740,100
$703,000 - $777,000
$4,011/mo
Zestimate® history
Loading...
Owner options
Explore your selling options
What's special
Welcome to this impressive 2,196 square-foot residence centrally located on James Island. Ideally situated within walking distance of Stiles Point Elementary and James Island Charter High School, this home offers unparalleled convenience. Additionally, it is close to Downtown Charleston and Folly Beach, both of which provide an array of amenities.This property features dual master suites, one on the first floor and another on the second, ensuring versatility and comfort for residents. The outdoor shower is an excellent addition, especially suited for beach outings. The open kitchen, equipped with a large island, gas range and stainless steel appliances, is ideal for those who enjoy culinary activities. The butler's pantry enhances storage options and accessibility.The home combines modern amenities with an excellent location. Eco-friendly features such as solar panels contribute to energy efficiency and cost savings. Furthermore, the spacious two-car garage includes a Finished Room Over Garage (FROG), offering additional space that can be used as a home office or gym, although it is not included in the main square footage.
Zillow last checked: 8 hours ago
Listing updated: June 18, 2025 at 09:13am
Listed by:
Carolina One Real Estate 843-779-8660
Bought with:
Rainbow Row Real Estate
Source: CTMLS,MLS#: 25012309
Facts & features
Interior
Bedrooms & bathrooms
- Bedrooms: 4
- Bathrooms: 4
- Full bathrooms: 3
- 1/2 bathrooms: 1
Heating
- Central, Electric
Cooling
- Central Air
Appliances
- Laundry: Electric Dryer Hookup, Washer Hookup
Features
- Ceiling - Cathedral/Vaulted, Ceiling - Smooth, Garden Tub/Shower, Kitchen Island, Walk-In Closet(s), Ceiling Fan(s), Eat-in Kitchen, Frog Detached, In-Law Floorplan, Pantry
- Flooring: Carpet, Ceramic Tile, Wood
- Number of fireplaces: 1
- Fireplace features: Family Room, One
Interior area
- Total structure area: 2,196
- Total interior livable area: 2,196 sqft
Property
Parking
- Total spaces: 2
- Parking features: Garage, Detached
- Garage spaces: 2
Features
- Levels: Two
- Stories: 2
- Patio & porch: Porch
- Exterior features: Stoop
- Fencing: Privacy
Lot
- Size: 0.31 Acres
Details
- Parcel number: 4281100060
Construction
Type & style
- Home type: SingleFamily
- Architectural style: Traditional
- Property subtype: Single Family Residence
Materials
- Vinyl Siding
- Foundation: Crawl Space
- Roof: Architectural
Condition
- New construction: No
- Year built: 1976
Utilities & green energy
- Sewer: Public Sewer
- Water: Public
- Utilities for property: Charleston Water Service, Dominion Energy, James IS PSD
Community & neighborhood
Location
- Region: Charleston
- Subdivision: Ashcroft Hall
Other
Other facts
- Listing terms: Cash,Conventional,FHA
Price history
| Date | Event | Price |
|---|---|---|
| 6/17/2025 | Sold | $730,000$332/sqft |
Source: | ||
| 5/3/2025 | Listed for sale | $730,000+63.6%$332/sqft |
Source: | ||
| 7/19/2019 | Sold | $446,200+0.3%$203/sqft |
Source: | ||
| 6/13/2019 | Pending sale | $445,000$203/sqft |
Source: Smith Spencer Real Estate #19016208 Report a problem | ||
| 6/1/2019 | Listed for sale | $445,000+28.6%$203/sqft |
Source: Smith Spencer Real Estate #19016208 Report a problem | ||
Public tax history
| Year | Property taxes | Tax assessment |
|---|---|---|
| 2024 | $2,087 +5.9% | $17,800 |
| 2023 | $1,971 +3.4% | $17,800 |
| 2022 | $1,907 -6.7% | $17,800 |
Find assessor info on the county website
Neighborhood: 29412
Nearby schools
GreatSchools rating
- 5/10Stiles Point Elementary SchoolGrades: PK-5Distance: 0.3 mi
- 8/10Camp Road MiddleGrades: 6-8Distance: 2.5 mi
- 9/10James Island Charter High SchoolGrades: 9-12Distance: 0.2 mi
Schools provided by the listing agent
- Elementary: Stiles Point
- Middle: Camp Road
- High: James Island Charter
Source: CTMLS. This data may not be complete. We recommend contacting the local school district to confirm school assignments for this home.
Get a cash offer in 3 minutes
Find out how much your home could sell for in as little as 3 minutes with a no-obligation cash offer.
Estimated market value
$740,100
Get a cash offer in 3 minutes
Find out how much your home could sell for in as little as 3 minutes with a no-obligation cash offer.
Estimated market value
$740,100

