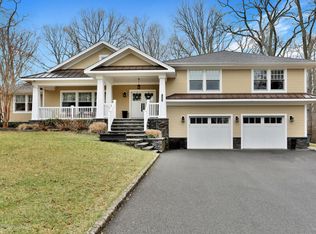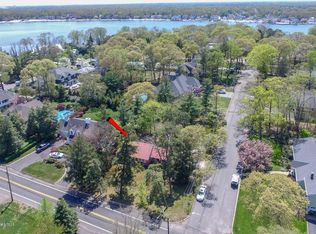Simply Spectacular 5bdrm 3 full 2 1/2 bths home with every attention to detail evident from when you first step into iconic home! The main floor invites you in with a wonderfully open concept and charm. The din. room and large eat-in and gourmet style kit. exude style and elegance with lots of room to entertain especially since there is ALSO an adjacent family room which leads to the private and spacious deck and outdoor living area. There are 2 bdrm suites with the master offering his and her closets. All bdrms plenty big and comfortable. The lower level walks out the the private yard with lush landscaping and room to roam. There is a koi pond just off the deck. Everything you might want to do to a home has been done! Room for a pool if so desired. Yard is spacious, quiet and private!
This property is off market, which means it's not currently listed for sale or rent on Zillow. This may be different from what's available on other websites or public sources.

