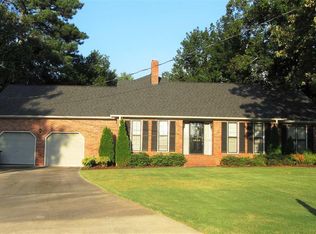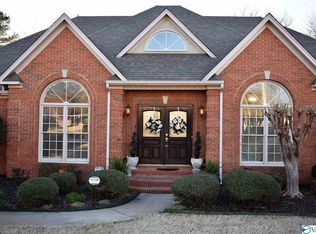Three bedroom, 2 bath home in cul-de-sac near Chestnut Grove Elementary. Brand new A/C unit. Roof is three years old. Large great room with gas fireplace, recessed lights, and surround sound speakers in ceiling. Kitchen has eat in breakfast area. Oven is two years old, microwave and dishwasher are four years old. Trey ceiling in master bedroom and great room. Large two car garage with storage room. Huge fenced back yard with private patio.
This property is off market, which means it's not currently listed for sale or rent on Zillow. This may be different from what's available on other websites or public sources.

