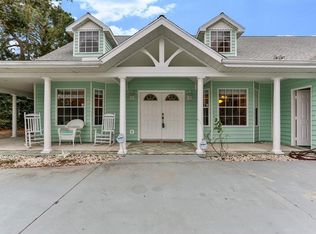Sold for $395,000 on 10/28/24
$395,000
1001 Florian Way, Spring Hill, FL 34609
4beds
2,379sqft
Single Family Residence
Built in 1995
0.72 Acres Lot
$376,300 Zestimate®
$166/sqft
$2,657 Estimated rent
Home value
$376,300
$327,000 - $433,000
$2,657/mo
Zestimate® history
Loading...
Owner options
Explore your selling options
What's special
Welcome to this stunning property in Spring Hill! This spacious home offers 2379 square feet of living space with4 bedrooms and3 bathrooms, perfect for a growing family or those who love to entertain. Step outside to your own private oasis with a pool featuring a hot tub and screened enclosure, ideal for relaxing or hosting summer gatherings. The property sits on a large corner lot with nearly 3/4 acres of land, providing plenty of space for outdoor activities and potential for landscaping or gardening projects. Located in Spring Hill, this home is conveniently close to shopping centers and just a short drive away from the beautiful Gulf of Mexico. Don't miss your chance to own this slice of paradise - schedule a showing today!
Zillow last checked: 8 hours ago
Listing updated: October 30, 2024 at 07:26am
Listing Provided by:
Stephen Luikart 727-808-5778,
SANDPEAK REALTY 727-232-2192
Bought with:
Courtney Johnson, 3338738
BAM REALTY ADVISORS INC
Source: Stellar MLS,MLS#: W7866411 Originating MLS: West Pasco
Originating MLS: West Pasco

Facts & features
Interior
Bedrooms & bathrooms
- Bedrooms: 4
- Bathrooms: 3
- Full bathrooms: 3
Primary bedroom
- Features: Dual Closets
- Level: First
- Dimensions: 12x20
Bedroom 2
- Features: Built-in Closet
- Level: First
- Dimensions: 12x15
Bedroom 3
- Features: Built-in Closet
- Level: First
- Dimensions: 12x15
Bedroom 4
- Features: Built-in Closet
- Level: First
- Dimensions: 14x12
Kitchen
- Features: Kitchen Island
- Level: First
- Dimensions: 18x12
Living room
- Level: First
- Dimensions: 16x16
Heating
- Central
Cooling
- Central Air
Appliances
- Included: Dishwasher, Disposal, Electric Water Heater, Microwave, Range, Refrigerator
- Laundry: Inside, Laundry Room
Features
- Ceiling Fan(s), Eating Space In Kitchen, Kitchen/Family Room Combo, Living Room/Dining Room Combo, Primary Bedroom Main Floor, Split Bedroom, Vaulted Ceiling(s)
- Flooring: Carpet, Ceramic Tile, Hardwood
- Doors: Outdoor Grill, Outdoor Kitchen, Sliding Doors
- Windows: Skylight(s)
- Has fireplace: Yes
- Fireplace features: Wood Burning
Interior area
- Total structure area: 3,515
- Total interior livable area: 2,379 sqft
Property
Parking
- Total spaces: 3
- Parking features: Garage - Attached
- Attached garage spaces: 3
Features
- Levels: One
- Stories: 1
- Exterior features: Irrigation System, Outdoor Grill, Outdoor Kitchen, Sidewalk
- Has private pool: Yes
- Pool features: Diving Board, Gunite, Heated, In Ground, Screen Enclosure
- Has spa: Yes
- Spa features: In Ground
Lot
- Size: 0.72 Acres
- Features: Corner Lot, Irregular Lot, Oversized Lot
- Residential vegetation: Mature Landscaping, Oak Trees, Trees/Landscaped
Details
- Parcel number: R3322318169200000830
- Zoning: RESIDENTIA
- Special conditions: None
Construction
Type & style
- Home type: SingleFamily
- Property subtype: Single Family Residence
Materials
- Block
- Foundation: Slab
- Roof: Shingle
Condition
- New construction: No
- Year built: 1995
Utilities & green energy
- Sewer: Public Sewer
- Water: None
- Utilities for property: Cable Connected, Electricity Connected, Public, Sewer Connected, Water Connected
Community & neighborhood
Location
- Region: Spring Hill
- Subdivision: EAST LINDEN ESTATE
HOA & financial
HOA
- Has HOA: Yes
- HOA fee: $13 monthly
- Association name: Joan Roberts
Other fees
- Pet fee: $0 monthly
Other financial information
- Total actual rent: 0
Other
Other facts
- Listing terms: Cash,Conventional,FHA,VA Loan
- Ownership: Fee Simple
- Road surface type: Paved, Asphalt
Price history
| Date | Event | Price |
|---|---|---|
| 10/28/2024 | Sold | $395,000-1.3%$166/sqft |
Source: | ||
| 9/4/2024 | Pending sale | $400,000$168/sqft |
Source: | ||
| 8/24/2024 | Price change | $400,000-5.9%$168/sqft |
Source: | ||
| 8/6/2024 | Price change | $425,000-10.5%$179/sqft |
Source: | ||
| 7/9/2024 | Listed for sale | $475,000+74.3%$200/sqft |
Source: | ||
Public tax history
| Year | Property taxes | Tax assessment |
|---|---|---|
| 2024 | $721 +7.6% | $213,592 +3% |
| 2023 | $671 +13% | $207,371 +3% |
| 2022 | $593 +3.4% | $201,331 +3% |
Find assessor info on the county website
Neighborhood: East Linden Estates
Nearby schools
GreatSchools rating
- 6/10Suncoast Elementary SchoolGrades: PK-5Distance: 1.9 mi
- 5/10Powell Middle SchoolGrades: 6-8Distance: 3.3 mi
- 4/10Frank W. Springstead High SchoolGrades: 9-12Distance: 3.2 mi
Schools provided by the listing agent
- Elementary: Suncoast Elementary
- Middle: Powell Middle
- High: Frank W Springstead
Source: Stellar MLS. This data may not be complete. We recommend contacting the local school district to confirm school assignments for this home.
Get a cash offer in 3 minutes
Find out how much your home could sell for in as little as 3 minutes with a no-obligation cash offer.
Estimated market value
$376,300
Get a cash offer in 3 minutes
Find out how much your home could sell for in as little as 3 minutes with a no-obligation cash offer.
Estimated market value
$376,300
