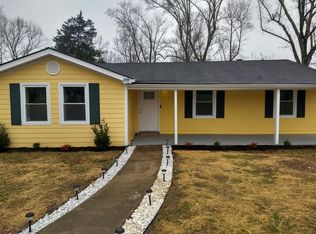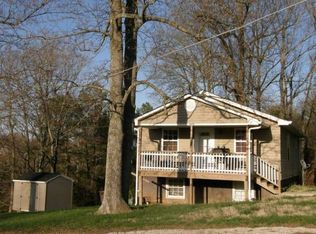Closed
$459,900
1001 Ervin Pace Rd, Chapmansboro, TN 37035
3beds
2,289sqft
Single Family Residence, Residential
Built in 1987
2.1 Acres Lot
$474,500 Zestimate®
$201/sqft
$2,235 Estimated rent
Home value
$474,500
$427,000 - $527,000
$2,235/mo
Zestimate® history
Loading...
Owner options
Explore your selling options
What's special
Beautifully renovated 3 bed 2 bath ranch style home on 2 acers of flat land. This home features a New HVAC, new roof, new gutters, new windows, new flooring throughout, renovated bathrooms , brand new deck, renovated kitchen, attached 3 car garage, bonus room, and partially finished basement, plus plenty of other upgrades. Conveniently located just a short drive to the interstate making for a quick commute to both Clarksville and Nashville.
Zillow last checked: 8 hours ago
Listing updated: August 26, 2024 at 11:28am
Listing Provided by:
Amanda Crabtree 615-613-1495,
Keystone Realty and Management
Bought with:
Matt Stell, 349893
Legion Realty
Source: RealTracs MLS as distributed by MLS GRID,MLS#: 2677387
Facts & features
Interior
Bedrooms & bathrooms
- Bedrooms: 3
- Bathrooms: 2
- Full bathrooms: 2
- Main level bedrooms: 3
Bedroom 1
- Features: Full Bath
- Level: Full Bath
- Area: 240 Square Feet
- Dimensions: 16x15
Bedroom 2
- Features: Walk-In Closet(s)
- Level: Walk-In Closet(s)
- Area: 132 Square Feet
- Dimensions: 12x11
Bedroom 3
- Features: Walk-In Closet(s)
- Level: Walk-In Closet(s)
- Area: 121 Square Feet
- Dimensions: 11x11
Bonus room
- Features: Second Floor
- Level: Second Floor
- Area: 475 Square Feet
- Dimensions: 25x19
Kitchen
- Features: Eat-in Kitchen
- Level: Eat-in Kitchen
- Area: 224 Square Feet
- Dimensions: 14x16
Living room
- Area: 300 Square Feet
- Dimensions: 20x15
Heating
- Central
Cooling
- Central Air
Appliances
- Included: Dishwasher, Refrigerator, Electric Oven, Cooktop
- Laundry: Electric Dryer Hookup, Washer Hookup
Features
- Ceiling Fan(s), Pantry, Storage, Walk-In Closet(s)
- Flooring: Carpet, Tile, Vinyl
- Basement: Finished
- Number of fireplaces: 1
- Fireplace features: Electric, Living Room
Interior area
- Total structure area: 2,289
- Total interior livable area: 2,289 sqft
- Finished area above ground: 1,901
- Finished area below ground: 388
Property
Parking
- Total spaces: 3
- Parking features: Garage Faces Side, Concrete, Driveway
- Garage spaces: 3
- Has uncovered spaces: Yes
Features
- Levels: Three Or More
- Stories: 3
- Patio & porch: Porch, Covered, Deck
- Fencing: Partial
Lot
- Size: 2.10 Acres
- Features: Corner Lot, Level
Details
- Parcel number: 007 00500 000
- Special conditions: Owner Agent
- Other equipment: Air Purifier
Construction
Type & style
- Home type: SingleFamily
- Architectural style: Ranch
- Property subtype: Single Family Residence, Residential
Materials
- Frame, Vinyl Siding
- Roof: Shingle
Condition
- New construction: No
- Year built: 1987
Utilities & green energy
- Sewer: Septic Tank
- Water: Public
- Utilities for property: Water Available
Community & neighborhood
Security
- Security features: Smoke Detector(s)
Location
- Region: Chapmansboro
- Subdivision: Rural
Price history
| Date | Event | Price |
|---|---|---|
| 8/26/2024 | Sold | $459,900$201/sqft |
Source: | ||
| 7/25/2024 | Contingent | $459,900$201/sqft |
Source: | ||
| 7/18/2024 | Price change | $459,900-2.1%$201/sqft |
Source: | ||
| 7/12/2024 | Listed for sale | $469,900$205/sqft |
Source: | ||
| 6/19/2024 | Listing removed | -- |
Source: | ||
Public tax history
| Year | Property taxes | Tax assessment |
|---|---|---|
| 2025 | $1,610 +11.4% | $83,500 |
| 2024 | $1,445 -8.9% | $83,500 +49.8% |
| 2023 | $1,587 +5.8% | $55,725 |
Find assessor info on the county website
Neighborhood: 37035
Nearby schools
GreatSchools rating
- 7/10Pleasant View Elementary SchoolGrades: PK-4Distance: 5.4 mi
- 6/10Sycamore Middle SchoolGrades: 5-8Distance: 5.7 mi
- 7/10Sycamore High SchoolGrades: 9-12Distance: 5.9 mi
Schools provided by the listing agent
- Elementary: Pleasant View Elementary
- Middle: Sycamore Middle School
- High: Sycamore High School
Source: RealTracs MLS as distributed by MLS GRID. This data may not be complete. We recommend contacting the local school district to confirm school assignments for this home.
Get a cash offer in 3 minutes
Find out how much your home could sell for in as little as 3 minutes with a no-obligation cash offer.
Estimated market value$474,500
Get a cash offer in 3 minutes
Find out how much your home could sell for in as little as 3 minutes with a no-obligation cash offer.
Estimated market value
$474,500

