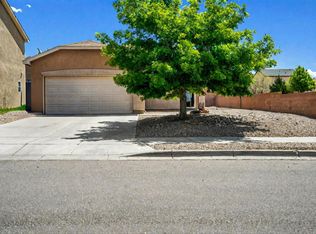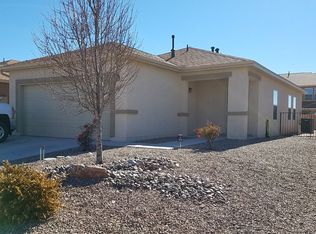Sold
Price Unknown
1001 El Paseo St NW, Rio Rancho, NM 87144
3beds
1,421sqft
Single Family Residence
Built in 2014
5,227.2 Square Feet Lot
$318,700 Zestimate®
$--/sqft
$1,976 Estimated rent
Home value
$318,700
$303,000 - $335,000
$1,976/mo
Zestimate® history
Loading...
Owner options
Explore your selling options
What's special
Your dream home awaits! This impeccable 3-bedroom, 2-bathroom residence boasts upgrades galore, including soaring 9-foot ceilings, sleek 16x16 tile, and a gourmet kitchen with stunning granite counters, a complete suite of black GE appliances, and rich stained maple cabinets. Nestled in the desirable Camino Crossing community, this corner lot gem offers ample space, water-wise xeriscape, a majestic in-ground flag pole, a covered patio, and some nice extras like garage shelving, garden tools, and yard/patio art pieces. The spacious master suite features a walk in shower. Camino Crossing park is just down the street with playground equipment, a grassy area for play, a paved area for walking and a covered area for picnics or events. Don't miss out on this incredible opportunity!
Zillow last checked: 8 hours ago
Listing updated: February 16, 2024 at 08:43am
Listed by:
William R Norman 505-350-3194,
Coldwell Banker Legacy
Bought with:
Home Hunter Realty Group Team
Berkshire Hathaway Home Svc NM
Source: SWMLS,MLS#: 1050566
Facts & features
Interior
Bedrooms & bathrooms
- Bedrooms: 3
- Bathrooms: 2
- Full bathrooms: 1
- 3/4 bathrooms: 1
Primary bedroom
- Level: Main
- Area: 228.8
- Dimensions: 14.3 x 16
Bedroom 2
- Description: Front BR
- Level: Main
- Area: 131.4
- Dimensions: Front BR
Bedroom 3
- Level: Main
- Area: 105
- Dimensions: 10.5 x 10
Kitchen
- Level: Main
- Area: 197.14
- Dimensions: 19.5 x 10.11
Living room
- Level: Main
- Area: 319.8
- Dimensions: 19.5 x 16.4
Heating
- Central, Forced Air, Natural Gas
Cooling
- Central Air, Refrigerated
Appliances
- Included: Dishwasher, Free-Standing Electric Range, Microwave, Refrigerator
- Laundry: Gas Dryer Hookup, Washer Hookup, Dryer Hookup, ElectricDryer Hookup
Features
- Main Level Primary, Shower Only, Separate Shower, Walk-In Closet(s)
- Flooring: Carpet, Tile
- Windows: Double Pane Windows, Insulated Windows, Low-Emissivity Windows
- Has basement: No
- Has fireplace: No
Interior area
- Total structure area: 1,421
- Total interior livable area: 1,421 sqft
Property
Parking
- Total spaces: 2
- Parking features: Attached, Garage
- Attached garage spaces: 2
Features
- Levels: One
- Stories: 1
- Patio & porch: Covered, Patio
- Exterior features: Private Yard, Sprinkler/Irrigation
- Fencing: Wall
Lot
- Size: 5,227 sqft
- Features: Corner Lot, Planned Unit Development, Xeriscape
Details
- Parcel number: 1009071168008
- Zoning description: R-1
Construction
Type & style
- Home type: SingleFamily
- Property subtype: Single Family Residence
Materials
- Frame, Stucco
- Roof: Pitched,Shingle
Condition
- Resale
- New construction: No
- Year built: 2014
Details
- Builder name: Lgi Homes
Utilities & green energy
- Sewer: Public Sewer
- Water: Public
- Utilities for property: Cable Available, Electricity Connected, Natural Gas Connected, Phone Available, Sewer Connected, Underground Utilities, Water Connected
Green energy
- Energy efficient items: Windows
- Energy generation: Solar
- Water conservation: Water-Smart Landscaping
Community & neighborhood
Location
- Region: Rio Rancho
- Subdivision: Camino Crossing
HOA & financial
HOA
- Has HOA: Yes
- HOA fee: $60 quarterly
- Services included: Common Areas
Other
Other facts
- Listing terms: Cash,Conventional,FHA,VA Loan
- Road surface type: Asphalt, Paved
Price history
| Date | Event | Price |
|---|---|---|
| 2/15/2024 | Sold | -- |
Source: | ||
| 1/12/2024 | Pending sale | $295,000$208/sqft |
Source: | ||
| 12/21/2023 | Listed for sale | $295,000$208/sqft |
Source: | ||
Public tax history
| Year | Property taxes | Tax assessment |
|---|---|---|
| 2025 | $3,435 +91.5% | $98,436 +76.5% |
| 2024 | $1,794 +3% | $55,784 +3% |
| 2023 | $1,742 +2.3% | $54,159 +3% |
Find assessor info on the county website
Neighborhood: 87144
Nearby schools
GreatSchools rating
- 2/10Colinas Del Norte Elementary SchoolGrades: K-5Distance: 2.1 mi
- 7/10Eagle Ridge Middle SchoolGrades: 6-8Distance: 3.3 mi
- 7/10V Sue Cleveland High SchoolGrades: 9-12Distance: 5.9 mi
Schools provided by the listing agent
- Elementary: Colinas Del Norte
- Middle: Eagle Ridge
- High: V. Sue Cleveland
Source: SWMLS. This data may not be complete. We recommend contacting the local school district to confirm school assignments for this home.
Get a cash offer in 3 minutes
Find out how much your home could sell for in as little as 3 minutes with a no-obligation cash offer.
Estimated market value$318,700
Get a cash offer in 3 minutes
Find out how much your home could sell for in as little as 3 minutes with a no-obligation cash offer.
Estimated market value
$318,700

