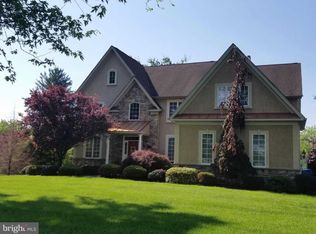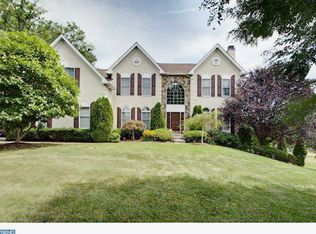What a perfect combination of older charm, quality and style melded with new. This beautiful home has been totally renovated which is evident in every aspect. The style includes the possibility of both a 1st floor AND a 2nd floor master suite. The stone front, new roof, new door, and fresh exterior trim paint make for great curb appeal. But wait until you see what's inside. The completely renovated kitchen is just fabulous and is totally open to a large inviting space which could be dining area, or family room as you choose. There is an additional space also open to the kitchen which boasts a beautiful stone fireplace, hardwood floors, and barn-style door to rear deck and yard. This is another flexible area that could be a family room, dining area, or anything one chooses. The formal living room is expansive and bright with it's own stone fireplace as a beautiful focal point. The 1st floor bedroom is spacious with brand new and stylish ceramic tiled bath with stall shower. A 3 season, fully windowed sunroom with recessed lighting and new flooring is the perfect place to relax rain or shine. A full main level laundry/mud room and a new powder room complete this level. The 2nd floor offers another private master suite option as the large bedroom with abundant closet space also boasts a renovated bath with shower and bubble tub. Two more wonderfully large bedrooms and renovated hall bath complete the 2nd floor which boasts new wall to wall carpeting. Freshly painted neutral walls throughout, new flooring, new GAS HVAC, all new appliances, new roof - nothing to do but move in! Abundant storage areas with full walk-in attic and huge basement. The location is a 2 min walk, from Edgewood Elementary School, the township complex which includes pool, basketball courts, tennis courts, ball fields, library, and police station and totally easy access to shopping and major commuter routes.
This property is off market, which means it's not currently listed for sale or rent on Zillow. This may be different from what's available on other websites or public sources.


