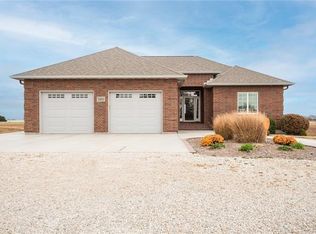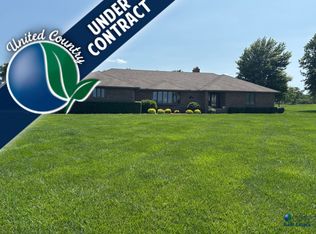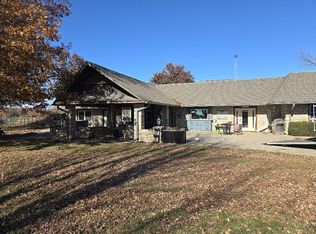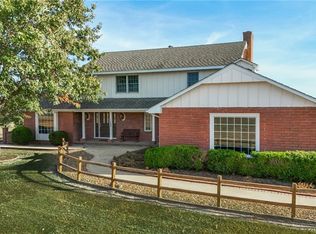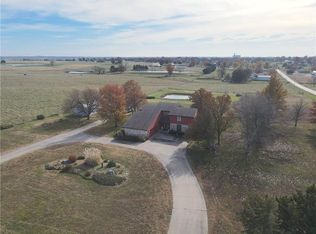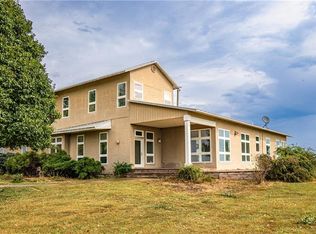Expansive 16-acre property featuring a charming ranch style home designed for relaxed, comfortable living. The open-concept layout includes a stylish eat-in kitchen with premium cabinetry, a formal dining room, and a family room accented by a wood-beamed ceiling. The primary suite features a walk-in shower, a jacuzzi tub, and a spacious walk-in closet with built-in storage. Enjoy outdoor living on the back deck overlooking scenic views. The property includes a large barn with electricity, an attached 3-car garage, and an unfinished basement for future expansion or storage. Two furnaces (one with gas/electric option), two A/C units, a backup generator, and all appliances are included for an easy move-in. Built in 1988 by prominent local builder Tommy Lewis, this home has been well maintained and is ready for its next chapter.
Active
$695,000
1001 E Park Rd, Garnett, KS 66032
3beds
2,827sqft
Est.:
Single Family Residence
Built in 1988
16 Acres Lot
$-- Zestimate®
$246/sqft
$-- HOA
What's special
Ranch style homeFormal dining roomStylish eat-in kitchenLarge barn with electricityPremium cabinetryOpen-concept layoutJacuzzi tub
- 189 days |
- 431 |
- 18 |
Zillow last checked: 8 hours ago
Listing updated: January 01, 2026 at 10:44am
Listing Provided by:
Justin Beckman 785-448-8523,
ReeceNichols -Johnson County W,
Brett Budke 913-980-2965,
ReeceNichols -Johnson County W
Source: Heartland MLS as distributed by MLS GRID,MLS#: 2559287
Tour with a local agent
Facts & features
Interior
Bedrooms & bathrooms
- Bedrooms: 3
- Bathrooms: 3
- Full bathrooms: 3
Dining room
- Description: Eat-In Kitchen,Formal
Heating
- Electric, Natural Gas
Cooling
- Multi Units, Electric
Appliances
- Included: Dishwasher, Dryer, Freezer, Microwave, Refrigerator, Washer
- Laundry: Main Level
Features
- Ceiling Fan(s), Custom Cabinets, Kitchen Island, Stained Cabinets, Walk-In Closet(s)
- Flooring: Carpet
- Basement: Full,Unfinished
- Has fireplace: No
Interior area
- Total structure area: 2,827
- Total interior livable area: 2,827 sqft
- Finished area above ground: 2,827
- Finished area below ground: 0
Video & virtual tour
Property
Parking
- Total spaces: 3
- Parking features: Attached, Garage Faces Side
- Attached garage spaces: 3
Features
- Patio & porch: Deck
- Spa features: Bath
- Fencing: Metal
Lot
- Size: 16 Acres
- Features: Acreage
Details
- Additional structures: Barn(s)
- Parcel number: 0942000000009.000
Construction
Type & style
- Home type: SingleFamily
- Architectural style: Traditional
- Property subtype: Single Family Residence
Materials
- Brick/Mortar
- Roof: Composition
Condition
- Year built: 1988
Utilities & green energy
- Sewer: Septic Tank
- Water: Public
Community & HOA
Community
- Subdivision: Other
HOA
- Has HOA: No
Location
- Region: Garnett
Financial & listing details
- Price per square foot: $246/sqft
- Tax assessed value: $491,970
- Annual tax amount: $7,336
- Date on market: 7/3/2025
- Listing terms: Cash,Conventional,FHA,USDA Loan,VA Loan
- Ownership: Estate/Trust
- Road surface type: Paved
Estimated market value
Not available
Estimated sales range
Not available
Not available
Price history
Price history
| Date | Event | Price |
|---|---|---|
| 9/14/2025 | Price change | $695,000-10.3%$246/sqft |
Source: | ||
| 7/3/2025 | Listed for sale | $775,000-0.6%$274/sqft |
Source: | ||
| 7/3/2025 | Listing removed | $780,000$276/sqft |
Source: | ||
| 6/11/2025 | Price change | $780,000-11.3%$276/sqft |
Source: | ||
| 3/7/2025 | Price change | $879,000-10.3%$311/sqft |
Source: | ||
Public tax history
Public tax history
| Year | Property taxes | Tax assessment |
|---|---|---|
| 2025 | -- | $59,476 +7.5% |
| 2024 | $7,335 | $55,311 +8.4% |
| 2023 | -- | $51,025 +10.8% |
Find assessor info on the county website
BuyAbility℠ payment
Est. payment
$4,469/mo
Principal & interest
$3340
Property taxes
$886
Home insurance
$243
Climate risks
Neighborhood: 66032
Nearby schools
GreatSchools rating
- 4/10Garnett Elementary SchoolGrades: PK-6Distance: 1.3 mi
- 5/10Anderson County Jr/Sr High SchoolGrades: 7-12Distance: 2 mi
- NAGreeley Elementary SchoolGrades: PK-6Distance: 7.5 mi
- Loading
- Loading
