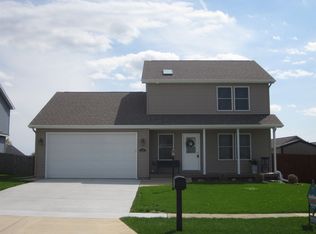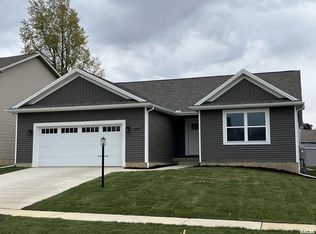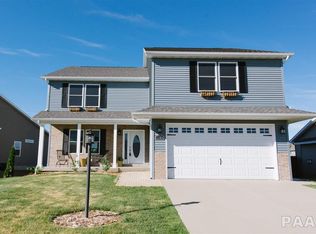Country French Curb Appeal, Two-Story, 6 Bed, 3 Full Baths + 2 Half Baths, Main Floor Living Room Opens to Kitchen and Informal Dining with Sliders to Newer Deck, Overlooking 4 ft. Deep, In-Ground Pool, Upper Floor boasts: Master Bedroom Retreat with Charming Sitting Area+ Bath has Dbl Sinks, Shower, and Tub, Architectural Interest in Angled Ceilings and Arched Window Openings. Basement Holds Family Room, Cozy Wood Burning Fireplace, Office, Spacious Rec Room, Large Walk-in Closet, + Built-In Closet Storage, Newer Drive New Bsment Tile + Carpet 2011. New 50 Yr Shingle on Garage Roof.
This property is off market, which means it's not currently listed for sale or rent on Zillow. This may be different from what's available on other websites or public sources.



