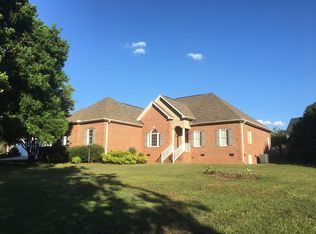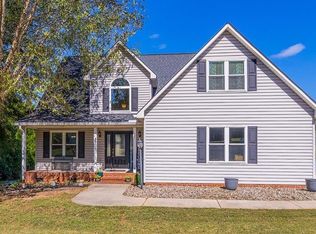Welcome to the corner of county and convenience! This well maintained all one level home has over 2,000 square feet and features three bedrooms, two and a half bathrooms, formal dining, formal living, and a breakfast nook! The kitchen opens to the bay window breakfast room with a large tray ceiling and has freshly painted white cabinets (inside and out) with new hardware/hinges, mosaic tile backsplash, quartz countertops, LG smooth top range cooking surface with double ovens (one serves as a convection oven), a separate pantry closet, and an extended countertop with peninsula bar for seating! No carpet in this house! From the front steps to the back door, hardwood and laminate flow throughout main living and bedroom areas. Completely repainted interior with a neutral shade, including all closets and cabinets (inside and out)! Large laundry room with cabinets, ironing cupboard and large "mud-room" sink. Deep coat or broom closet and hallway powder room conveniently located in the hall by the side-load two car garage entry. Large master bedroom overlooks the private backyard oasis! Ensuite features double sinks with extended cultured marble countertop, make-up sitting space, separate shower with glass enclosure, large jetted soaking tub, private water closet, and a very large walk-in closet with plentiful wire rack storage shelves. "Jack and Jill" located just opposite of the master suite with two bedrooms having direct access to the vanity space and separate tub/shower and toilet room. TV ready in every bedroom! Freshly painted deck, resurfaced and repainted concrete surrounding the in-ground pool and spa! Double fenced separating the backyard from the upper pool level. Pool equipment and storage shed tucked behind the privacy fence. Freshly manicured landscape beds, fresh mulch, and mature shade trees cultivate an inviting setting all on a large .68 acre lot! Bi-annual check-ups with McGee Heating/Air, architectural roof was replaced in 2009, windows replaced in 2010, and pool liner was replaced in 2018. Side-entry driveway has an extended parking pad making in-and-out maneuvering a breeze! Oversized two-car garage has generous storage rafters! Thoroughly cleaned and move-in ready! Fantastic location and zoned for North Pointe, McCants and TL Hanna schools.
This property is off market, which means it's not currently listed for sale or rent on Zillow. This may be different from what's available on other websites or public sources.

