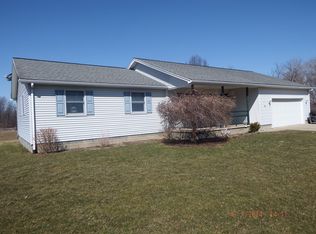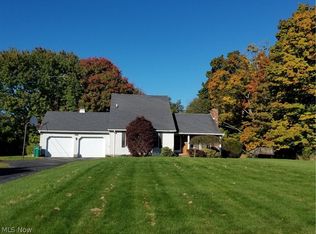Sold for $520,000
$520,000
1001 Cunningham Rd, Salem, OH 44460
7beds
6,404sqft
Single Family Residence
Built in 1997
17.95 Acres Lot
$531,900 Zestimate®
$81/sqft
$3,828 Estimated rent
Home value
$531,900
Estimated sales range
Not available
$3,828/mo
Zestimate® history
Loading...
Owner options
Explore your selling options
What's special
AMAZING Opportunity in Salem. HUGE 6000+ Sq. Ft. - 7 Bedroom, 5 Full Bath Home on 17+ Acres of Land. TONS Of Potential. First Floor: Large Living Room with access to Kitchen & Formal Dining Room, Laundry Room, Full Bath, Family Room with Built In Shelves, & MASSIVE Master Bedroom & Master Bath. Second Floor offers SIX MAMMOTH Bedrooms all with Jack & Jill Baths. Large Attic Areas on each end. Home is being Sold AS IS!
Zillow last checked: 8 hours ago
Listing updated: August 29, 2025 at 02:02pm
Listing Provided by:
Holly Ritchie hollyritchie@kw.com330-360-5323,
Keller Williams Chervenic Rlty
Bought with:
Holly Ritchie, 2001021919
Keller Williams Chervenic Rlty
Source: MLS Now,MLS#: 5131242 Originating MLS: Youngstown Columbiana Association of REALTORS
Originating MLS: Youngstown Columbiana Association of REALTORS
Facts & features
Interior
Bedrooms & bathrooms
- Bedrooms: 7
- Bathrooms: 5
- Full bathrooms: 5
- Main level bathrooms: 2
- Main level bedrooms: 1
Primary bedroom
- Description: Flooring: Carpet
- Level: First
- Dimensions: 25 x 17
Bedroom
- Description: Flooring: Carpet
- Level: Second
- Dimensions: 17 x 13
Bedroom
- Description: Flooring: Carpet
- Level: Second
- Dimensions: 17 x 13
Bedroom
- Description: Flooring: Carpet
- Level: Second
- Dimensions: 17 x 13
Bedroom
- Description: Flooring: Carpet
- Level: Second
- Dimensions: 17 x 13
Bedroom
- Description: Flooring: Carpet
- Level: Second
- Dimensions: 17 x 11
Bedroom
- Description: Flooring: Carpet
- Level: Second
- Dimensions: 17 x 10
Dining room
- Description: Flooring: Luxury Vinyl Tile
- Level: First
- Dimensions: 17 x 13
Eat in kitchen
- Description: Flooring: Linoleum
- Level: First
- Dimensions: 17 x 15
Family room
- Description: Flooring: Carpet
- Level: First
- Dimensions: 24 x 17
Laundry
- Description: Flooring: Carpet
- Level: First
- Dimensions: 12 x 10
Living room
- Level: First
- Dimensions: 26 x 21
Office
- Description: Flooring: Carpet
- Level: Second
- Dimensions: 28 x 17
Heating
- Wood
Cooling
- None
Features
- Basement: Full
- Has fireplace: No
Interior area
- Total structure area: 6,404
- Total interior livable area: 6,404 sqft
- Finished area above ground: 6,404
Property
Parking
- Total spaces: 2
- Parking features: Additional Parking, Attached, Garage
- Attached garage spaces: 2
Features
- Levels: Two
- Stories: 2
Lot
- Size: 17.95 Acres
Details
- Parcel number: 5000893001
- Special conditions: Standard
Construction
Type & style
- Home type: SingleFamily
- Architectural style: Colonial
- Property subtype: Single Family Residence
Materials
- Vinyl Siding
- Roof: Asphalt
Condition
- Year built: 1997
Utilities & green energy
- Sewer: Septic Tank
- Water: Well
Community & neighborhood
Location
- Region: Salem
Price history
| Date | Event | Price |
|---|---|---|
| 8/29/2025 | Sold | $520,000-5.5%$81/sqft |
Source: | ||
| 6/13/2025 | Pending sale | $550,000-1.8%$86/sqft |
Source: | ||
| 5/30/2025 | Listing removed | $559,900$87/sqft |
Source: | ||
| 5/8/2025 | Price change | $559,900-3.4%$87/sqft |
Source: | ||
| 3/28/2025 | Listed for sale | $579,900$91/sqft |
Source: | ||
Public tax history
| Year | Property taxes | Tax assessment |
|---|---|---|
| 2024 | $6,446 -39.5% | $180,850 |
| 2023 | $10,656 +77.4% | $180,850 |
| 2022 | $6,008 -3% | $180,850 +16.4% |
Find assessor info on the county website
Neighborhood: 44460
Nearby schools
GreatSchools rating
- 5/10Southeast Elementary SchoolGrades: 5-6Distance: 0.5 mi
- 4/10Salem Junior High SchoolGrades: 7-8Distance: 1.8 mi
- 6/10Salem High SchoolGrades: 9-12Distance: 1.8 mi
Schools provided by the listing agent
- District: Salem CSD - 1508
Source: MLS Now. This data may not be complete. We recommend contacting the local school district to confirm school assignments for this home.

Get pre-qualified for a loan
At Zillow Home Loans, we can pre-qualify you in as little as 5 minutes with no impact to your credit score.An equal housing lender. NMLS #10287.

