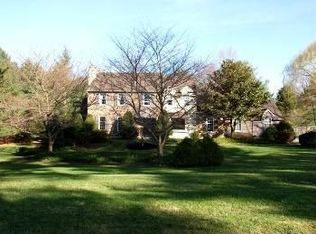Fernbank Farm was the 1846 summer home of Philadelphia physician James Cheston Morris, who raised Devon Cattle here. Now, six acres of legacy trees, boxwood parterre and meadow can be enjoyed from the wrap- around porch of this elegant c. 1846 stone home. Nothing but a period house provides the character and quality materials unheard of in modern construction; but no one should be inconvenienced by history either. This property offers the best of both worlds? period details, along with high-efficiency heating and cooling, new roof, updated electric, kitchen and baths. Walnut and chestnut floors, crown glass windows and mahogany windows and doors are some of the best features here. French doors from most of the first-floor rooms provide access to covered porch and gardens. (Floor plan available to see dimensions and flow.) Entry opens to the foyer with unique herringbone hardwood floor, flanked by the living room and library/study, which flows into the dining room, and chef's kitchen with adjacent breakfast and great room. 2nd floor offers 3 bedrooms and 3 full baths. Third floor has 3 bedrooms and one full bath. Set in Birmingham township, an area flush with history, scenic vistas and affluence, this ground is also in the heart of the American Revolution's Battle of Brandywine. Additional benefits: located in the top-rated Unionville-Chadds Ford School District, 30 minutes to Philadelphia International Airport, and 2 minutes to the charming restaurants and shops in the borough of West Chester. This is the best of country living with conveniences! Generous room sizes and ceiling heights, Front and back staircases, (incorporated from a much earlier house), deep windowsills, 5 fireplaces, original hardware and details abound to tell the story of this house. Outbuildings include four-bay carriage barn, garden building, and spring house. Residential-Agricultural (RA) zoning provides many options for use. Located in a Historic District and surrounded by conserved land, please inquire about additional possibilities. Legacy trees have been identified by professional horticulturalist and protected with lightning rods - list available in house. All furnishings, minus a few family heirlooms are available to the buyer.
This property is off market, which means it's not currently listed for sale or rent on Zillow. This may be different from what's available on other websites or public sources.
