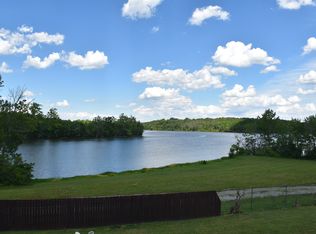Sold for $374,900 on 08/21/23
$374,900
1001 Cool Water Ct, Lexington, KY 40515
3beds
2,961sqft
Single Family Residence
Built in 1977
-- sqft lot
$419,100 Zestimate®
$127/sqft
$2,472 Estimated rent
Home value
$419,100
$398,000 - $440,000
$2,472/mo
Zestimate® history
Loading...
Owner options
Explore your selling options
What's special
How often in Lexington do you find a single-family home that overlooks a body of water? There is an attached deck that you can take in the incredible views this location offers. Included in this home are 3 bedrooms, 2.5 baths, large eat-in kitchen, formal dining and a cozy sitting room. The entry foyer leads to the den with a stone fireplace and sliding doors to the beautiful backyard. Then there's the basement! This mostly finished space offers a storage area and plenty of space for the family. It includes a large television/den area, half bath with laundry, and an additional room that could be used as an office, or many other possibilities, the current owner uses it as a guest bedroom. A two-car garage that will allow for workspace or extra storage. This large, fenced backyard with a covered patio downstairs offers another great outdoor space to take in the lake view.
Zillow last checked: 8 hours ago
Listing updated: August 28, 2025 at 11:50am
Listed by:
Larry K Rogers 502-682-0707,
Coldwell Banker Larry Rogers Realty, Inc
Bought with:
Fred Kamdar, 185603
Lifstyl Real Estate
Source: Imagine MLS,MLS#: 23013276
Facts & features
Interior
Bedrooms & bathrooms
- Bedrooms: 3
- Bathrooms: 3
- Full bathrooms: 2
- 1/2 bathrooms: 1
Primary bedroom
- Level: First
Bedroom 1
- Level: First
Bedroom 2
- Level: First
Bathroom 1
- Description: Full Bath
- Level: First
Bathroom 2
- Description: Full Bath
- Level: First
Bathroom 3
- Description: Half Bath
- Level: First
Bonus room
- Level: Lower
Dining room
- Level: First
Dining room
- Level: First
Family room
- Level: Lower
Family room
- Level: Lower
Great room
- Level: First
Great room
- Level: First
Kitchen
- Level: First
Living room
- Level: First
Living room
- Level: First
Other
- Description: Florida Room
- Level: First
Other
- Description: Office
- Level: First
Other
- Description: Florida Room
- Level: First
Utility room
- Level: Lower
Heating
- Electric
Cooling
- Electric
Features
- Flooring: Carpet, Hardwood
- Has basement: Yes
- Has fireplace: Yes
Interior area
- Total structure area: 2,961
- Total interior livable area: 2,961 sqft
- Finished area above ground: 1,754
- Finished area below ground: 1,207
Property
Parking
- Parking features: Attached Garage
- Has garage: Yes
Features
- Levels: One
- Has view: Yes
- View description: Neighborhood
Details
- Parcel number: 9988
Construction
Type & style
- Home type: SingleFamily
- Architectural style: Ranch
- Property subtype: Single Family Residence
Materials
- Brick Veneer
- Foundation: Concrete Perimeter
- Roof: Shingle
Condition
- New construction: No
- Year built: 1977
Utilities & green energy
- Sewer: Public Sewer
- Water: Public
Community & neighborhood
Location
- Region: Lexington
- Subdivision: East Lake
Price history
| Date | Event | Price |
|---|---|---|
| 8/21/2023 | Sold | $374,900$127/sqft |
Source: | ||
| 7/17/2023 | Pending sale | $374,900$127/sqft |
Source: | ||
| 7/14/2023 | Listed for sale | $374,900+138.8%$127/sqft |
Source: | ||
| 7/31/2000 | Sold | $157,000$53/sqft |
Source: | ||
Public tax history
| Year | Property taxes | Tax assessment |
|---|---|---|
| 2022 | $2,629 | $246,300 |
| 2021 | $2,629 +14.8% | $246,300 +12.7% |
| 2020 | $2,290 | $218,600 |
Find assessor info on the county website
Neighborhood: 40515
Nearby schools
GreatSchools rating
- 6/10Squires Elementary SchoolGrades: PK-5Distance: 1 mi
- 9/10Edythe Jones Hayes Middle SchoolGrades: 6-8Distance: 2.1 mi
- 8/10Henry Clay High SchoolGrades: 9-12Distance: 2.7 mi
Schools provided by the listing agent
- Elementary: Squires
- Middle: Edythe J. Hayes
- High: Henry Clay
Source: Imagine MLS. This data may not be complete. We recommend contacting the local school district to confirm school assignments for this home.

Get pre-qualified for a loan
At Zillow Home Loans, we can pre-qualify you in as little as 5 minutes with no impact to your credit score.An equal housing lender. NMLS #10287.
