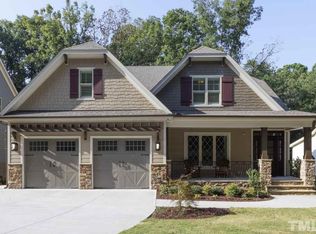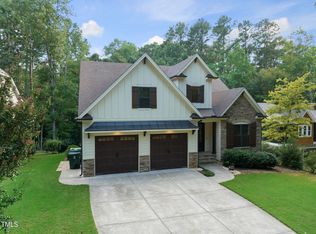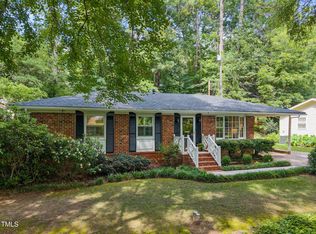Sold for $1,170,000
$1,170,000
1001 Collins Dr, Raleigh, NC 27609
5beds
3,560sqft
Single Family Residence, Residential
Built in 2016
0.28 Acres Lot
$1,329,100 Zestimate®
$329/sqft
$4,297 Estimated rent
Home value
$1,329,100
$1.26M - $1.41M
$4,297/mo
Zestimate® history
Loading...
Owner options
Explore your selling options
What's special
Look no further...This home has it ALL and MORE! Stunning hardwood floors throughout, 5 bed/4bath and 2000 square feet of unfinished basement provides endless possibilities. The main living space is an entertainers dream! Extra large island, gas range, bar area and a large screened in porch with deck that leads to a private backyard! 2 bedrooms downstairs and 3 upstairs along with a large bonus/flex room. Entire home recently painted and NEW kitchen and bar area backsplash! Tons of storage space throughout the home and this property is minutes away from North Hills/restaurants and shopping
Zillow last checked: 8 hours ago
Listing updated: November 05, 2025 at 06:43pm
Listed by:
Becca Boyd 910-728-7600,
Cambridge & Assoc. R.E. Group,
Paul Clayborne Corsa 919-624-4758,
Cambridge & Assoc. R.E. Group
Bought with:
Laura Lennon, 199104
RE/MAX Capital
Source: Doorify MLS,MLS#: 2489899
Facts & features
Interior
Bedrooms & bathrooms
- Bedrooms: 5
- Bathrooms: 4
- Full bathrooms: 4
Heating
- Electric, Forced Air, Natural Gas, Zoned
Cooling
- Central Air, Zoned
Appliances
- Included: Dishwasher, Gas Cooktop, Microwave, Range Hood, Refrigerator, Self Cleaning Oven, Tankless Water Heater
- Laundry: Laundry Room, Main Level
Features
- Bathtub/Shower Combination, Bookcases, Double Vanity, Eat-in Kitchen, Entrance Foyer, Granite Counters, High Ceilings, Pantry, Master Downstairs, Smooth Ceilings, Walk-In Closet(s), Walk-In Shower, Water Closet, Wet Bar
- Flooring: Carpet, Hardwood, Tile
- Windows: Insulated Windows
- Number of fireplaces: 1
- Fireplace features: Family Room, Gas Log
Interior area
- Total structure area: 3,560
- Total interior livable area: 3,560 sqft
- Finished area above ground: 3,560
- Finished area below ground: 0
Property
Parking
- Total spaces: 2
- Parking features: Garage, Garage Door Opener, On Street
- Garage spaces: 2
Features
- Levels: Two
- Stories: 2
- Patio & porch: Covered, Deck, Patio, Porch, Screened
- Exterior features: Rain Gutters
- Has view: Yes
Lot
- Size: 0.28 Acres
- Features: Hardwood Trees, Landscaped
Details
- Parcel number: 1706268097
Construction
Type & style
- Home type: SingleFamily
- Architectural style: Transitional
- Property subtype: Single Family Residence, Residential
Materials
- Fiber Cement, Shake Siding, Stone
Condition
- New construction: No
- Year built: 2016
Utilities & green energy
- Sewer: Public Sewer
- Water: Public
Community & neighborhood
Location
- Region: Raleigh
- Subdivision: Chestnut Hills
HOA & financial
HOA
- Has HOA: No
Price history
| Date | Event | Price |
|---|---|---|
| 5/31/2023 | Sold | $1,170,000-2.4%$329/sqft |
Source: | ||
| 5/4/2023 | Pending sale | $1,199,000$337/sqft |
Source: | ||
| 3/16/2023 | Price change | $1,199,000-2%$337/sqft |
Source: | ||
| 2/9/2023 | Price change | $1,224,000-2%$344/sqft |
Source: | ||
| 1/13/2023 | Listed for sale | $1,249,000+74.2%$351/sqft |
Source: | ||
Public tax history
| Year | Property taxes | Tax assessment |
|---|---|---|
| 2025 | $10,163 +0.4% | $1,179,178 +1.4% |
| 2024 | $10,121 +22% | $1,163,039 +53.2% |
| 2023 | $8,295 +7.6% | $759,161 |
Find assessor info on the county website
Neighborhood: Six Forks
Nearby schools
GreatSchools rating
- 6/10Green ElementaryGrades: PK-5Distance: 0.5 mi
- 5/10Carroll MiddleGrades: 6-8Distance: 1 mi
- 6/10Sanderson HighGrades: 9-12Distance: 0.6 mi
Schools provided by the listing agent
- Elementary: Wake - Green
- Middle: Wake - Carroll
- High: Wake - Sanderson
Source: Doorify MLS. This data may not be complete. We recommend contacting the local school district to confirm school assignments for this home.
Get a cash offer in 3 minutes
Find out how much your home could sell for in as little as 3 minutes with a no-obligation cash offer.
Estimated market value$1,329,100
Get a cash offer in 3 minutes
Find out how much your home could sell for in as little as 3 minutes with a no-obligation cash offer.
Estimated market value
$1,329,100


