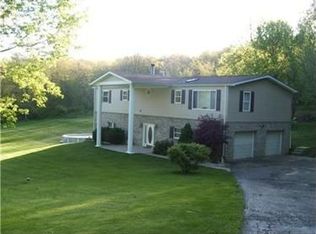Sold for $371,300
$371,300
1001 Clinton Frankfort Rd, Clinton, PA 15026
4beds
1,710sqft
Single Family Residence
Built in 1986
1.33 Acres Lot
$388,000 Zestimate®
$217/sqft
$2,245 Estimated rent
Home value
$388,000
$369,000 - $407,000
$2,245/mo
Zestimate® history
Loading...
Owner options
Explore your selling options
What's special
BREATHTAKING A-FRAME MAKES COMING HOME A RETREAT!! Expansive windows, Soaring ceilings bring Magnificent Outdoors inside for your Serenity.Nestled on 1.33 acres mostly level and gently treed lot.2 STRGE buildings, the larger is 20x12.Outdoor decking on 3 sides;Wide plank-hickory floors, Redwood walls and contemporary open floor plan glows with exposed wood beams.Windowed Loft offers work, play or quiet space.Fully equipped kitchen w/stainless appliances and island offering cozy breakfast nook.(+reverse osmosis water filtration). 2 spacious bedrooms-(main floor) w/cedar closets and luxury main floor bath-relax in jet tub. 2nd level storage above master bedroom 12x9x3 (approx). Powder room in master suite with his and her cedar closets.Daylight walk-out basement w/4th bedroom or office, (ALL NEW RENO)large laundry and bath fully renovated. Near Game-lands, Hillman State Park,Racoon St. Park, and Frankfort Springs and Airport. (Roof 1999), (new water drainage system perimeter of basemnt.)
Zillow last checked: 8 hours ago
Listing updated: May 10, 2024 at 10:36am
Listed by:
Theresa Lynden 724-941-9400,
Keller Williams Realty
Bought with:
DJ Fairley, RS340181
EXP REALTY LLC
Source: WPMLS,MLS#: 1646829 Originating MLS: West Penn Multi-List
Originating MLS: West Penn Multi-List
Facts & features
Interior
Bedrooms & bathrooms
- Bedrooms: 4
- Bathrooms: 3
- Full bathrooms: 2
- 1/2 bathrooms: 1
Primary bedroom
- Level: Upper
- Dimensions: 19x12
Bedroom 2
- Level: Main
- Dimensions: 12x10
Bedroom 3
- Level: Main
- Dimensions: 13x12
Bedroom 4
- Level: Lower
- Dimensions: 12x9
Den
- Level: Upper
- Dimensions: 27x11
Entry foyer
- Level: Main
- Dimensions: 11x4
Family room
- Level: Lower
- Dimensions: 24x23
Kitchen
- Level: Main
- Dimensions: 13x12
Living room
- Level: Main
- Dimensions: 25x15
Heating
- Forced Air, Propane
Cooling
- Central Air
Appliances
- Included: Some Electric Appliances, Dryer, Dishwasher, Microwave, Refrigerator, Stove, Washer
Features
- Jetted Tub, Kitchen Island, Pantry, Window Treatments
- Flooring: Hardwood, Carpet
- Windows: Multi Pane, Screens, Window Treatments
- Basement: Full,Finished
- Has fireplace: No
Interior area
- Total structure area: 1,710
- Total interior livable area: 1,710 sqft
Property
Parking
- Parking features: Off Street
Features
- Pool features: None
- Has spa: Yes
Lot
- Size: 1.33 Acres
- Dimensions: 453 x 247 x 230
Details
- Parcel number: 3400260000001406
Construction
Type & style
- Home type: SingleFamily
- Architectural style: A-Frame,Chalet/Alpine
- Property subtype: Single Family Residence
Materials
- Stone, Vinyl Siding
- Roof: Composition
Condition
- Resale
- Year built: 1986
Details
- Warranty included: Yes
Utilities & green energy
- Sewer: Septic Tank
- Water: Public
Community & neighborhood
Location
- Region: Clinton
Price history
| Date | Event | Price |
|---|---|---|
| 5/10/2024 | Sold | $371,300+7.6%$217/sqft |
Source: | ||
| 4/4/2024 | Contingent | $345,000$202/sqft |
Source: | ||
| 3/30/2024 | Listed for sale | $345,000+43.8%$202/sqft |
Source: | ||
| 10/27/2003 | Sold | $239,900$140/sqft |
Source: WPMLS #448918 Report a problem | ||
Public tax history
| Year | Property taxes | Tax assessment |
|---|---|---|
| 2025 | $4,823 +65.6% | $267,300 +56.6% |
| 2024 | $2,912 | $170,700 |
| 2023 | $2,912 +9.8% | $170,700 |
Find assessor info on the county website
Neighborhood: 15026
Nearby schools
GreatSchools rating
- 6/10Burgettstown El CenterGrades: K-5Distance: 5.5 mi
- 6/10Burgettstown Middle School/High SchoolGrades: 6-12Distance: 5.6 mi
Schools provided by the listing agent
- District: Burgettstown
Source: WPMLS. This data may not be complete. We recommend contacting the local school district to confirm school assignments for this home.
Get pre-qualified for a loan
At Zillow Home Loans, we can pre-qualify you in as little as 5 minutes with no impact to your credit score.An equal housing lender. NMLS #10287.
