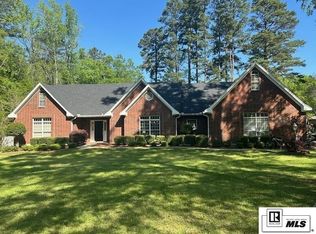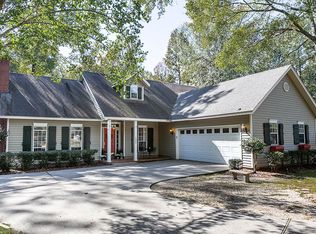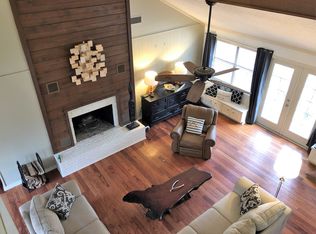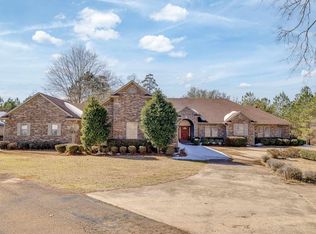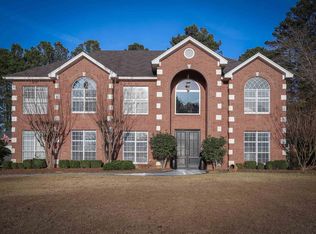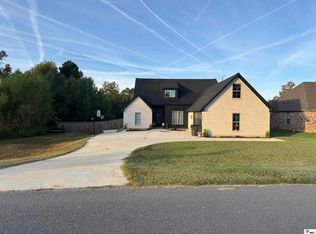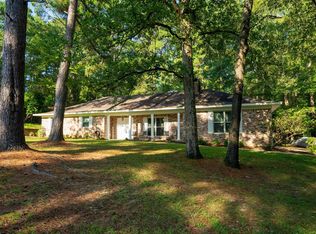This is great home situated on over 2 acres in Foxxwood Subdivision. The home has 4 bedrooms, 3 1/2 baths, formal Dining and Living Room with fireplace and a family room off the Breakfast Room. It has a large Breakfast room off the Kitchen with all appliances to remain. It also has an office with built-in bookshelves and walk-in closet off the Primary Bedroom. The Main house is connected to a handicap accessable Mother-in-law suite with an open concept Kitchen, Family Room, Bedroom and Bath with a private entrance. A separate apartment over the in-law suite could be used as a man cave or rental which includes a kitchen, Living area, Bedroom and bath. This property is situated on 2.2 acres with a beautiful view from the large covered deck. The large separate storage building would make a great shop or craft room. Call today for an appointment to see this one of a kind home.
Pending
$579,900
1001 Chase Ln, Ruston, LA 71270
4beds
4,507sqft
Est.:
Site Build, Residential
Built in 1987
2.2 Acres Lot
$-- Zestimate®
$129/sqft
$-- HOA
What's special
Office with built-in bookshelvesSeparate storage buildingLarge covered deckBeautiful viewOpen concept kitchen
- 39 days |
- 117 |
- 0 |
Zillow last checked: 8 hours ago
Listing updated: December 31, 2025 at 07:54am
Listed by:
John Melancon,
Acres & Avenues Realty
Source: NELAR,MLS#: 214147
Facts & features
Interior
Bedrooms & bathrooms
- Bedrooms: 4
- Bathrooms: 4
- Full bathrooms: 3
- Partial bathrooms: 1
Primary bedroom
- Description: Floor: Carpet
- Level: First
- Area: 204
Bedroom
- Description: Floor: Carpet
- Level: Second
- Area: 204
Bedroom 1
- Description: Floor: Carpet
- Level: Second
- Area: 196
Bedroom 2
- Description: Floor: Carpet
- Level: Second
- Area: 266
Bedroom 3
- Description: Floor: Vinyl
- Level: First
Dining room
- Description: Floor: Wood
- Level: First
- Area: 192
Family room
- Description: Floor: Carpet
- Level: First
- Area: 288
Kitchen
- Description: Floor: Wood
- Level: First
- Area: 132
Living room
- Description: Floor: Wood
- Level: First
- Area: 342
Office
- Description: Floor: Carpet
- Level: First
- Area: 100
Heating
- Natural Gas, Central
Cooling
- Central Air, Electric
Appliances
- Included: Dishwasher, Disposal, Refrigerator, Range Hood, Washer, Dryer, Gas Cooktop, Gas Water Heater
- Laundry: Washer/Dryer Connect
Features
- Ceiling Fan(s), Walk-In Closet(s)
- Windows: Double Pane Windows, Metal, All Stay
- Number of fireplaces: 1
- Fireplace features: One, Gas Log, Living Room, Masonry
Interior area
- Total structure area: 6,001
- Total interior livable area: 4,507 sqft
Property
Parking
- Total spaces: 2
- Parking features: Hard Surface Drv., Converted Garage
- Garage spaces: 2
- Has carport: Yes
- Has uncovered spaces: Yes
Features
- Levels: One and One Half
- Stories: 1
- Patio & porch: Porch Covered, Open Deck, Covered Deck
- Fencing: None
- Has view: Yes
- Waterfront features: Creek
Lot
- Size: 2.2 Acres
- Features: Landscaped, Cul-De-Sac, Wooded, Views
Details
- Additional structures: Workshop, Guest House
- Parcel number: 12183015068
Construction
Type & style
- Home type: SingleFamily
- Architectural style: Traditional
- Property subtype: Site Build, Residential
Materials
- Brick Veneer, Vinyl Siding
- Foundation: Slab
- Roof: Architecture Style,Asphalt Shingle
Condition
- Year built: 1987
Utilities & green energy
- Electric: Electric Company: City of Ruston
- Gas: Installed, Natural Gas, Gas Company: Other
- Sewer: Mechanical
- Water: Public, Electric Company: City of Ruston
- Utilities for property: Natural Gas Connected
Community & HOA
Community
- Security: Smoke Detector(s)
- Subdivision: Foxxwood
HOA
- Has HOA: No
- Amenities included: None
- Services included: None
Location
- Region: Ruston
Financial & listing details
- Price per square foot: $129/sqft
- Tax assessed value: $494,620
- Annual tax amount: $4,222
- Date on market: 12/31/2025
- Road surface type: Paved
Estimated market value
Not available
Estimated sales range
Not available
$3,222/mo
Price history
Price history
| Date | Event | Price |
|---|---|---|
| 12/31/2025 | Pending sale | $579,900$129/sqft |
Source: | ||
| 12/16/2025 | Listing removed | $579,900$129/sqft |
Source: | ||
| 11/20/2025 | Pending sale | $579,900$129/sqft |
Source: | ||
| 10/8/2025 | Listing removed | $579,900$129/sqft |
Source: | ||
| 9/22/2025 | Pending sale | $579,900$129/sqft |
Source: | ||
Public tax history
Public tax history
| Year | Property taxes | Tax assessment |
|---|---|---|
| 2024 | $4,222 +7.9% | $49,462 +12.3% |
| 2023 | $3,913 +17.7% | $44,033 |
| 2022 | $3,323 +7.9% | $44,033 |
Find assessor info on the county website
BuyAbility℠ payment
Est. payment
$2,694/mo
Principal & interest
$2249
Property taxes
$242
Home insurance
$203
Climate risks
Neighborhood: 71270
Nearby schools
GreatSchools rating
- NAHillcrest Elementary SchoolGrades: K-2Distance: 0.7 mi
- 5/10Ruston Junior High SchoolGrades: 7-8Distance: 3.1 mi
- 8/10Ruston High SchoolGrades: 9-12Distance: 2.2 mi
Schools provided by the listing agent
- Elementary: Hillcrest/Ruston Elementary
- Middle: Ruston L
- High: Ruston L
Source: NELAR. This data may not be complete. We recommend contacting the local school district to confirm school assignments for this home.
- Loading
