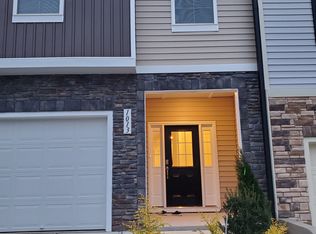Located in a highly desirable community, 1001 Channel Drop Drive offers both an inviting atmosphere and close proximity to excellent schools, providing families with peace of mind knowing their children have access to top-notch educational opportunities. This serene home is nestled in a vibrant neighborhood and greets you with a charming facade that exudes warmth and sophistication. Inside, you'll find a meticulously designed interior where modern elegance meets comfort. The open floor plan seamlessly connects the living, dining, and kitchen areas, making it perfect for both casual gatherings and formal entertaining. Natural light fills the space, highlighting the sleek finishes and designer touches throughout. The tranquil bedrooms serve as peaceful retreats for rest and relaxation. Outside, the backyard oasis features lush landscaping and a spacious patio ideal for alfresco dining or lounging in the sun. With its exceptional craftsmanship and thoughtful details, 1001 Channel Drop Drive is more than just a homeit's a haven where cherished memories are made. Conveniently located just 3 minutes from Publicx and a gas station, and 10 minutes from Downtown, Duke, and Costco, this property offers easy access to essential amenities. The driveway accommodates parking for two cars, and timely rent payments are required.
This property is off market, which means it's not currently listed for sale or rent on Zillow. This may be different from what's available on other websites or public sources.
