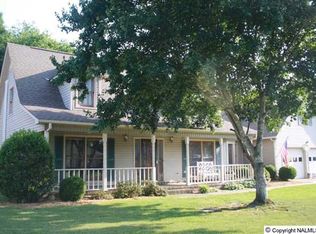Sold for $240,000
$240,000
1001 Cedarwood Dr SW, Decatur, AL 35603
3beds
2,040sqft
Single Family Residence
Built in 1987
-- sqft lot
$275,700 Zestimate®
$118/sqft
$1,719 Estimated rent
Home value
$275,700
$259,000 - $295,000
$1,719/mo
Zestimate® history
Loading...
Owner options
Explore your selling options
What's special
3 bedroom 2 bath brick home with covered front porch and large patio on corner lot in Oak Lea area. Large livingroom w trey ceiling &gas log fireplace. Eat in kitchen w oak cabinetry+ breakfast area +bay window, formal dining, large owner suite w walk in closet &separate whirlpool plus shower. Guest bedrooms hace ample closets. Roof is 6-7 years old. Large attached side entry garage w plenty of storage space. Detached building in back does convey.
Zillow last checked: 8 hours ago
Listing updated: February 13, 2024 at 12:19pm
Listed by:
Leighann Turner 256-303-1519,
RE/MAX Platinum
Bought with:
Benjamin Waye, 142606
Matt Curtis Real Estate, Inc.
Source: ValleyMLS,MLS#: 21850731
Facts & features
Interior
Bedrooms & bathrooms
- Bedrooms: 3
- Bathrooms: 2
- Full bathrooms: 2
Primary bedroom
- Features: Ceiling Fan(s), Carpet, Tray Ceiling(s), Walk-In Closet(s)
- Level: First
- Area: 210
- Dimensions: 14 x 15
Bedroom 2
- Features: Carpet
- Level: First
- Area: 121
- Dimensions: 11 x 11
Bedroom 3
- Features: Carpet
- Level: First
- Area: 121
- Dimensions: 11 x 11
Dining room
- Features: Carpet, Tray Ceiling(s)
- Level: First
- Area: 121
- Dimensions: 11 x 11
Kitchen
- Features: Eat-in Kitchen, Vinyl
- Level: First
- Area: 156
- Dimensions: 12 x 13
Living room
- Features: Ceiling Fan(s), Carpet, Fireplace, Tray Ceiling(s)
- Level: First
- Area: 308
- Dimensions: 14 x 22
Laundry room
- Features: Vinyl
- Level: First
- Area: 88
- Dimensions: 8 x 11
Heating
- Central 1
Cooling
- Central 1
Features
- Has basement: No
- Has fireplace: Yes
- Fireplace features: Gas Log
Interior area
- Total interior livable area: 2,040 sqft
Property
Features
- Levels: One
- Stories: 1
Lot
- Dimensions: 118.02 x 88.74 x 100.59 x 114.9
Details
- Parcel number: 13 01 01 4 000 091.000
Construction
Type & style
- Home type: SingleFamily
- Architectural style: Ranch
- Property subtype: Single Family Residence
Materials
- Foundation: Slab
Condition
- New construction: No
- Year built: 1987
Utilities & green energy
- Sewer: Public Sewer
- Water: Public
Community & neighborhood
Location
- Region: Decatur
- Subdivision: Oak Lea
Other
Other facts
- Listing agreement: Agency
Price history
| Date | Event | Price |
|---|---|---|
| 2/8/2024 | Sold | $240,000+0%$118/sqft |
Source: | ||
| 1/9/2024 | Pending sale | $239,900$118/sqft |
Source: | ||
| 1/4/2024 | Listed for sale | $239,900$118/sqft |
Source: | ||
Public tax history
| Year | Property taxes | Tax assessment |
|---|---|---|
| 2024 | $757 | $20,060 |
| 2023 | $757 | $20,060 |
| 2022 | $757 -5.5% | $20,060 +7.2% |
Find assessor info on the county website
Neighborhood: 35603
Nearby schools
GreatSchools rating
- 4/10Chestnut Grove Elementary SchoolGrades: PK-5Distance: 0.6 mi
- 6/10Cedar Ridge Middle SchoolGrades: 6-8Distance: 1 mi
- 7/10Austin High SchoolGrades: 10-12Distance: 2.7 mi
Schools provided by the listing agent
- Elementary: Chestnut Grove Elementary
- Middle: Austin Middle
- High: Austin
Source: ValleyMLS. This data may not be complete. We recommend contacting the local school district to confirm school assignments for this home.
Get pre-qualified for a loan
At Zillow Home Loans, we can pre-qualify you in as little as 5 minutes with no impact to your credit score.An equal housing lender. NMLS #10287.
Sell for more on Zillow
Get a Zillow Showcase℠ listing at no additional cost and you could sell for .
$275,700
2% more+$5,514
With Zillow Showcase(estimated)$281,214
