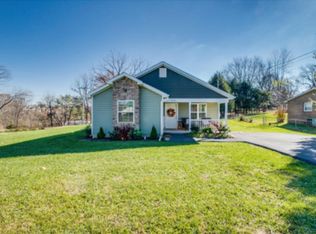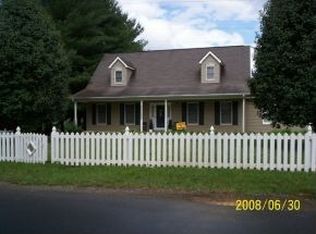Sold for $542,000 on 05/05/25
$542,000
1001 Cedar Grove Rd, Johnson City, TN 37601
3beds
2,182sqft
Single Family Residence, Residential
Built in 2022
0.72 Acres Lot
$551,800 Zestimate®
$248/sqft
$2,543 Estimated rent
Home value
$551,800
$458,000 - $662,000
$2,543/mo
Zestimate® history
Loading...
Owner options
Explore your selling options
What's special
Charming Home with Direct Tweetsie Trail Access - 1001 Cedar Grove Rd, Johnson City, TN. Discover the perfect blend of convenience and outdoor adventure at 1001 Cedar Grove Rd in Johnson City! This beautifully maintained home offers direct access to the beloved Tweetsie Trail, making it a dream for walkers, runners, and cyclists. Featuring 3 bedrooms and 2 bathrooms, this home is nestled in a peaceful setting while still being just minutes from downtown Johnson City, ETSU, and local shopping and dining. This stunning home boasts a bright and airy open floor plan, The seamless flow between the living, dining, and kitchen areas creates an inviting atmosphere, enhanced by vaulted ceilings, wood floor coverings, large windows. The spacious kitchen is a chef's dream, complete with granite countertops, stainless steel appliances, custom cabinetry, while the primary suite offers a private retreat with en-suite bath, walk-in closet. Main floor garage and partial basement provides necessary storage space. this home provides the perfect combination of convenience and charm. Don't miss the chance to make it yours—schedule a showing today! R# 1508
Zillow last checked: 8 hours ago
Listing updated: May 06, 2025 at 07:30am
Listed by:
Cherie Doyle 423-282-0432,
REMAX Checkmate, Inc. Realtors,
Brad Workman 423-282-0432,
REMAX Checkmate, Inc. Realtors
Bought with:
Petra Becker, 298523
REMAX Checkmate, Inc. Realtors
Source: TVRMLS,MLS#: 9976814
Facts & features
Interior
Bedrooms & bathrooms
- Bedrooms: 3
- Bathrooms: 2
- Full bathrooms: 2
Heating
- Electric, Fireplace(s), Heat Pump
Cooling
- Ceiling Fan(s), Central Air
Appliances
- Included: Dishwasher, Electric Range, Microwave, Refrigerator
- Laundry: Electric Dryer Hookup, Washer Hookup
Features
- Eat-in Kitchen, Entrance Foyer, Granite Counters, Kitchen Island, Open Floorplan
- Flooring: Ceramic Tile, Hardwood
- Windows: Insulated Windows
- Basement: Exterior Entry
- Has fireplace: Yes
- Fireplace features: Great Room, Insert
Interior area
- Total structure area: 3,182
- Total interior livable area: 2,182 sqft
Property
Parking
- Total spaces: 2
- Parking features: Attached, Concrete, Parking Pad
- Attached garage spaces: 2
Features
- Patio & porch: Covered, Deck, Patio, Porch
- Has view: Yes
- View description: Mountain(s)
Lot
- Size: 0.72 Acres
- Dimensions: 155 x 203 IRR
- Topography: Sloped
Details
- Parcel number: 055b D 002.00
- Zoning: Residential
Construction
Type & style
- Home type: SingleFamily
- Architectural style: Ranch,Traditional
- Property subtype: Single Family Residence, Residential
Materials
- Brick, Vinyl Siding
- Foundation: Block
- Roof: Asphalt
Condition
- Above Average
- New construction: No
- Year built: 2022
Utilities & green energy
- Sewer: Public Sewer
- Water: Public
- Utilities for property: Electricity Connected, Sewer Connected, Water Connected
Community & neighborhood
Location
- Region: Johnson City
- Subdivision: Not In Subdivision
Other
Other facts
- Listing terms: Cash,Conventional
Price history
| Date | Event | Price |
|---|---|---|
| 5/5/2025 | Sold | $542,000-4.1%$248/sqft |
Source: TVRMLS #9976814 Report a problem | ||
| 3/17/2025 | Pending sale | $564,900$259/sqft |
Source: TVRMLS #9976814 Report a problem | ||
| 3/7/2025 | Price change | $564,900-1.7%$259/sqft |
Source: TVRMLS #9976814 Report a problem | ||
| 3/5/2025 | Listed for sale | $574,900+2199.6%$263/sqft |
Source: TVRMLS #9976814 Report a problem | ||
| 11/12/2021 | Sold | $25,000$11/sqft |
Source: Public Record Report a problem | ||
Public tax history
| Year | Property taxes | Tax assessment |
|---|---|---|
| 2024 | $3,845 +13.9% | $125,475 +53.5% |
| 2023 | $3,376 +655% | $81,750 +609.3% |
| 2022 | $447 | $11,525 |
Find assessor info on the county website
Neighborhood: 37601
Nearby schools
GreatSchools rating
- 6/10Mountain View Elementary SchoolGrades: PK-5Distance: 0.7 mi
- 8/10Liberty Bell Middle SchoolGrades: 6-8Distance: 3.1 mi
- 8/10Science Hill High SchoolGrades: 9-12Distance: 3 mi
Schools provided by the listing agent
- Elementary: Mountain View
- Middle: Liberty Bell
- High: Science Hill
Source: TVRMLS. This data may not be complete. We recommend contacting the local school district to confirm school assignments for this home.

Get pre-qualified for a loan
At Zillow Home Loans, we can pre-qualify you in as little as 5 minutes with no impact to your credit score.An equal housing lender. NMLS #10287.

