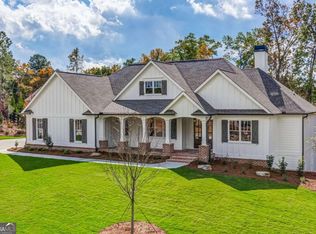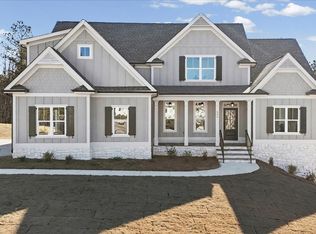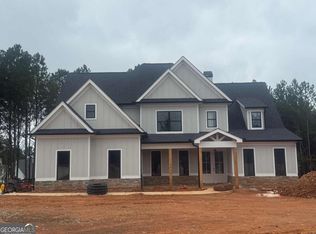Closed
$788,400
1001 Cable Rd, Waleska, GA 30183
3beds
2,273sqft
Single Family Residence
Built in 2021
1.03 Acres Lot
$808,400 Zestimate®
$347/sqft
$4,169 Estimated rent
Home value
$808,400
$752,000 - $865,000
$4,169/mo
Zestimate® history
Loading...
Owner options
Explore your selling options
What's special
Welcome to your dream home just minutes away from conveniences and amenities in Cherokee County! This stunning property boasts a spacious layout with 3 bedrooms, 2 and a half baths, and a 3-car garage. The fenced yard, open decks with electrical hook-up for hot tub install and screened-in porch invite you to relax and enjoy the outdoors. Step inside to discover an inviting open concept layout that seamlessly blends the kitchen, family room, and dining areas. The kitchen is a chef's delight with quartz countertops with subway tile back-splash, a large island, built-in customized kitchen cabinets, and a built-in convenient microwave & oven combination, perfect for hosting gatherings. The family room is adorned with built-in bookcases and a cozy fireplace embellished with shiplap, creating a warm and welcoming atmosphere. Sliding doors open up to the screened-in porch and open decks, extending your living space outdoors for relaxation and entertainment. The home is furnished with plantation shutters throughout, adding elegance and charm to every room. Coffered and vaulted ceilings, luxury vinyl plank flooring, and extra trim features showcase the home's quality craftsmanship and attention to detail. The full unfinished basement, already stubbed for a bathroom and bedrooms, offers endless possibilities for customization and expansion to suit your lifestyle. Outside, the front porch welcomes guests while professional landscaping enhances the curb appeal. This like-new home offers a perfect combination of comfort, style, and functionality, making it a must-see for discerning buyers seeking the ultimate in modern living.
Zillow last checked: 8 hours ago
Listing updated: July 10, 2024 at 04:34am
Listed by:
Tania Tedesco 770-823-1223,
RE/MAX Town & Country,
Molly M McGrory 770-596-6599,
RE/MAX Town & Country
Bought with:
Macey McBrayer, 407124
Mark Spain Real Estate
Source: GAMLS,MLS#: 10299132
Facts & features
Interior
Bedrooms & bathrooms
- Bedrooms: 3
- Bathrooms: 3
- Full bathrooms: 2
- 1/2 bathrooms: 1
- Main level bathrooms: 2
- Main level bedrooms: 3
Kitchen
- Features: Breakfast Area, Kitchen Island, Pantry
Heating
- Central
Cooling
- Ceiling Fan(s), Central Air
Appliances
- Included: Dishwasher, Microwave
- Laundry: In Hall
Features
- Bookcases, Double Vanity, Master On Main Level, Split Bedroom Plan, Vaulted Ceiling(s), Walk-In Closet(s)
- Flooring: Tile, Vinyl
- Windows: Double Pane Windows
- Basement: Bath/Stubbed,Interior Entry,Unfinished
- Number of fireplaces: 1
- Fireplace features: Family Room, Masonry
- Common walls with other units/homes: No Common Walls
Interior area
- Total structure area: 2,273
- Total interior livable area: 2,273 sqft
- Finished area above ground: 2,273
- Finished area below ground: 0
Property
Parking
- Parking features: Attached, Garage, Side/Rear Entrance
- Has attached garage: Yes
Features
- Levels: One and One Half
- Stories: 1
- Patio & porch: Deck, Screened
- Fencing: Back Yard,Fenced,Front Yard
- Body of water: None
Lot
- Size: 1.03 Acres
- Features: Corner Lot
Details
- Parcel number: 14N02A 109
Construction
Type & style
- Home type: SingleFamily
- Architectural style: Craftsman,Ranch
- Property subtype: Single Family Residence
Materials
- Stone
- Roof: Composition
Condition
- Resale
- New construction: No
- Year built: 2021
Utilities & green energy
- Sewer: Septic Tank
- Water: Public
- Utilities for property: Cable Available, Electricity Available, Phone Available, Water Available
Community & neighborhood
Community
- Community features: Park, Walk To Schools, Near Shopping
Location
- Region: Waleska
- Subdivision: Sawyers Farm
HOA & financial
HOA
- Has HOA: Yes
- Services included: None
Other
Other facts
- Listing agreement: Exclusive Agency
Price history
| Date | Event | Price |
|---|---|---|
| 7/9/2024 | Sold | $788,400-3.8%$347/sqft |
Source: | ||
| 6/19/2024 | Pending sale | $819,900$361/sqft |
Source: | ||
| 6/9/2024 | Contingent | $819,900$361/sqft |
Source: | ||
| 5/14/2024 | Listed for sale | $819,900+56.5%$361/sqft |
Source: | ||
| 6/25/2021 | Sold | $523,750$230/sqft |
Source: Public Record Report a problem | ||
Public tax history
| Year | Property taxes | Tax assessment |
|---|---|---|
| 2024 | $8,990 +7.2% | $342,320 +7.3% |
| 2023 | $8,387 +52.3% | $319,120 +36.2% |
| 2022 | $5,507 +708.3% | $234,320 +876.3% |
Find assessor info on the county website
Neighborhood: 30183
Nearby schools
GreatSchools rating
- 6/10R. M. Moore Elementary SchoolGrades: PK-5Distance: 2.5 mi
- 7/10Teasley Middle SchoolGrades: 6-8Distance: 4.6 mi
- 7/10Cherokee High SchoolGrades: 9-12Distance: 5.6 mi
Schools provided by the listing agent
- Elementary: R M Moore
- Middle: Teasley
- High: Cherokee
Source: GAMLS. This data may not be complete. We recommend contacting the local school district to confirm school assignments for this home.
Get a cash offer in 3 minutes
Find out how much your home could sell for in as little as 3 minutes with a no-obligation cash offer.
Estimated market value
$808,400


