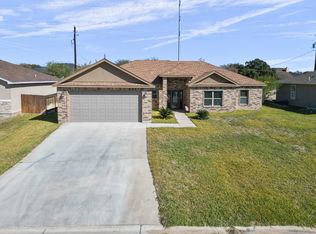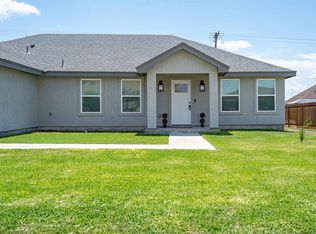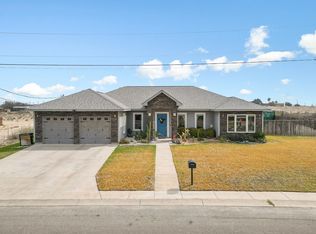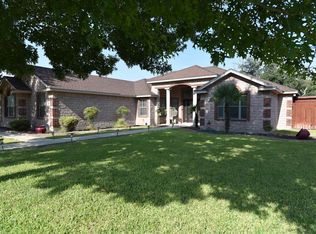Beautiful 4-Bedroom Home Featuring a Functional Split Layout & Show-Stopping Kitchen! Discover comfort and style in this thoughtfully designed 4-bedroom, 2.5-bath residence that perfectly balances everyday functionality with modern appeal. At the center of the home, you’ll find a stunning kitchen designed to impress — complete with sleek finishes, plenty of workspace, and an open-concept flow into the living and dining areas. It’s the ideal setting for entertaining guests or enjoying family time. The smart split-bedroom layout enhances privacy, with the spacious primary suite set apart from the secondary bedrooms. This relaxing retreat offers a large walk-in closet and a spa-like bathroom featuring dual sinks and a beautiful walk-through shower. The additional bedrooms are generously sized and versatile, making them perfect for children, visitors, or even a dedicated office space. Situated in a desirable neighborhood near schools, shopping, and daily conveniences, this home combines location and livability in one incredible package. Don’t miss your chance to make this exceptional property yours — schedule a private showing today!
For sale
$365,000
1001 Buffalo Gap, Del Rio, TX 78840
4beds
1,984sqft
Est.:
Single Family Residence
Built in 2024
0.35 Acres Lot
$380,200 Zestimate®
$184/sqft
$-- HOA
What's special
Sleek finishesPlenty of workspaceShow-stopping kitchenLarge walk-in closetBeautiful walk-through showerFunctional split layout
- 3 days |
- 355 |
- 12 |
Likely to sell faster than
Zillow last checked: 8 hours ago
Listing updated: February 22, 2026 at 09:33am
Listed by:
Joanna Ruiz 830-313-6952,
Riverside Realty & Property Management
Source: Del Rio BOR,MLS#: 208192
Tour with a local agent
Facts & features
Interior
Bedrooms & bathrooms
- Bedrooms: 4
- Bathrooms: 3
- Full bathrooms: 2
- 1/2 bathrooms: 1
Rooms
- Room types: Living/Dining Combo, Utility Room, Split Bedroom Plan
Living room
- Level: Main
Heating
- Central
Cooling
- Central Air
Appliances
- Included: Dishwasher, Range-Electric, Refrigerator, Microwave Range Hood, Water Heater(Electric)
Features
- Ceiling Fan(s), Raised Ceiling
- Flooring: Tile
- Has fireplace: No
- Fireplace features: None
Interior area
- Total structure area: 1,984
- Total interior livable area: 1,984 sqft
Property
Parking
- Total spaces: 2
- Parking features: Attached, Garage Door Opener, Controls
- Attached garage spaces: 2
Features
- Patio & porch: Covered
- Fencing: None
Lot
- Size: 0.35 Acres
Details
- Parcel number: 130650
- Zoning description: Residential Single Family
Construction
Type & style
- Home type: SingleFamily
- Property subtype: Single Family Residence
Materials
- Stone, Stucco
- Foundation: Slab
- Roof: Composition
Condition
- Age: 1-5
- New construction: No
- Year built: 2024
Utilities & green energy
- Sewer: Public Sewer
- Water: Public
Community & HOA
Community
- Security: Smoke Detector(s)
HOA
- Has HOA: No
- Amenities included: None
- Services included: None
Location
- Region: Del Rio
Financial & listing details
- Price per square foot: $184/sqft
- Tax assessed value: $331,019
- Date on market: 2/22/2026
- Listing terms: Cash,FHA/VA
- Road surface type: Paved
Estimated market value
$380,200
$361,000 - $399,000
$2,237/mo
Price history
Price history
| Date | Event | Price |
|---|---|---|
| 2/22/2026 | Listed for sale | $365,000-1.4%$184/sqft |
Source: Del Rio BOR #208192 Report a problem | ||
| 12/5/2025 | Listing removed | $370,000$186/sqft |
Source: Del Rio BOR #206885 Report a problem | ||
| 4/26/2025 | Price change | $370,000-1.3%$186/sqft |
Source: Del Rio BOR #206885 Report a problem | ||
| 2/18/2025 | Price change | $375,000+2.7%$189/sqft |
Source: EPBOR #81011 Report a problem | ||
| 2/10/2025 | Listed for sale | $365,000+1.7%$184/sqft |
Source: EPBOR #80972 Report a problem | ||
| 8/9/2024 | Sold | -- |
Source: Del Rio BOR #205554 Report a problem | ||
| 7/16/2024 | Pending sale | $359,000$181/sqft |
Source: Del Rio BOR #205554 Report a problem | ||
| 7/12/2024 | Price change | $359,000-1.4%$181/sqft |
Source: Del Rio BOR #205554 Report a problem | ||
| 5/24/2024 | Pending sale | $364,000$183/sqft |
Source: Del Rio BOR #205554 Report a problem | ||
| 5/3/2024 | Listed for sale | $364,000$183/sqft |
Source: Del Rio BOR #205554 Report a problem | ||
Public tax history
Public tax history
| Year | Property taxes | Tax assessment |
|---|---|---|
| 2025 | -- | $331,019 +563.4% |
| 2024 | $1,101 +137.9% | $49,896 +137.6% |
| 2023 | $463 | $21,000 |
Find assessor info on the county website
BuyAbility℠ payment
Est. payment
$2,138/mo
Principal & interest
$1691
Property taxes
$447
Climate risks
Neighborhood: 78840
Nearby schools
GreatSchools rating
- 6/10Dr Lonnie Green Jr Elementary SchoolGrades: PK-5Distance: 1.4 mi
- 4/10Del Rio Middle SchoolGrades: 7-8Distance: 3.8 mi
- 6/10Del Rio High SchoolGrades: 9-12Distance: 1.8 mi
Schools provided by the listing agent
- Elementary: Buena Vista
Source: Del Rio BOR. This data may not be complete. We recommend contacting the local school district to confirm school assignments for this home.



