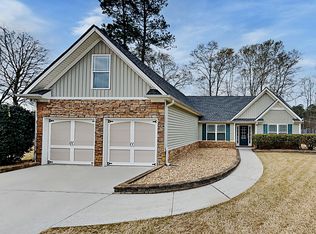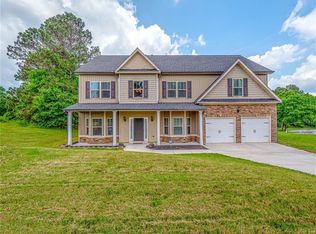Better than new, former model home with designer colors and new carpet throughout, hardwoods on main that offer stunning entrance, crown molding, trey ceilings, wood blinds, window treatments, alarm system,laundry upstairs with bedrooms, all rooms oversized, BONUS ROOM which can easily convert to 5th bedroom/gym/or movie room, additional parking pad, MOVE IN READY in sought after neighborhood. Privacy fence with IN-GROUND irrigation system. Walking distance to pool and playground. This house is ready to be your family's home.. a must see in person to really appreciate the value and upgrades.
This property is off market, which means it's not currently listed for sale or rent on Zillow. This may be different from what's available on other websites or public sources.

