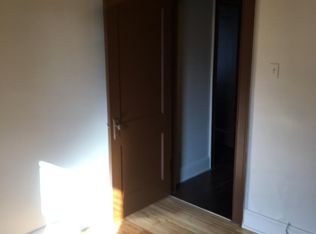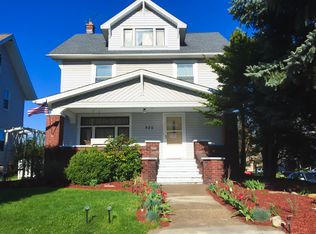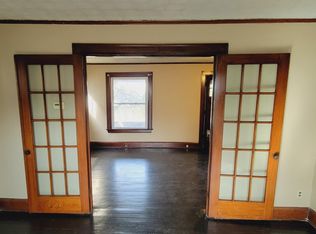Sold for $120,000
$120,000
1001 Broad Ave NW, Canton, OH 44708
5beds
1,808sqft
Single Family Residence
Built in 1923
4,800.31 Square Feet Lot
$147,700 Zestimate®
$66/sqft
$1,357 Estimated rent
Home value
$147,700
$133,000 - $162,000
$1,357/mo
Zestimate® history
Loading...
Owner options
Explore your selling options
What's special
THIS is the century home that you have been waiting for! All the old world charm, with loads of updates. Those updates include refinishing of all 3 levels of hardwood floors, 110 AMP service, most plumbing, tankless water heater, vinyl flooring, some windows, Indow Window inserts in living room, some ceilings and most light fixtures including chandeliers. Main bath was completely gutted and remade into a near spa like beauty.
You can own a home that was built when Calvin Coolidge was President and have very little sprucing to do!
The auditor doesn't recognize the 3rd floor, so we believe the actual square footage to be more than reflected there. A one year Home Warranty is being provided by sellers.
Ask me about the sale to liquidate the contents.
Zillow last checked: 8 hours ago
Listing updated: August 26, 2023 at 02:54pm
Listing Provided by:
Linda A Sigler 330-705-5263,
Keller Williams Legacy Group Realty
Bought with:
Katelyn E Ryan, 2015005547
Tarter Realty
Source: MLS Now,MLS#: 4439259 Originating MLS: Stark Trumbull Area REALTORS
Originating MLS: Stark Trumbull Area REALTORS
Facts & features
Interior
Bedrooms & bathrooms
- Bedrooms: 5
- Bathrooms: 2
- Full bathrooms: 1
- 1/2 bathrooms: 1
- Main level bathrooms: 1
Primary bedroom
- Description: Flooring: Wood
- Level: Second
- Dimensions: 16.00 x 14.00
Bedroom
- Description: Flooring: Carpet
- Level: Third
- Dimensions: 11.00 x 9.00
Bedroom
- Description: Flooring: Wood
- Level: Second
- Dimensions: 14.00 x 12.00
Bedroom
- Description: Flooring: Wood
- Level: Second
- Dimensions: 13.00 x 10.00
Bedroom
- Description: Flooring: Carpet
- Level: Third
- Dimensions: 14.00 x 9.00
Bonus room
- Description: Flooring: Carpet
- Level: Third
- Dimensions: 9.00 x 8.00
Family room
- Description: Flooring: Wood
- Level: First
- Dimensions: 13.00 x 13.00
Kitchen
- Description: Flooring: Laminate
- Level: First
- Dimensions: 12.00 x 9.00
Living room
- Description: Flooring: Wood
- Features: Fireplace
- Level: First
- Dimensions: 27.00 x 12.00
Mud room
- Description: Flooring: Laminate
- Level: First
- Dimensions: 6.00 x 5.00
Sitting room
- Description: Flooring: Laminate
- Level: First
- Dimensions: 13.00 x 13.00
Sunroom
- Description: Flooring: Wood
- Level: First
- Dimensions: 10.00 x 12.00
Heating
- Forced Air, Gas
Cooling
- Central Air
Appliances
- Included: Dishwasher, Range, Refrigerator
Features
- Basement: Full
- Number of fireplaces: 1
Interior area
- Total structure area: 1,808
- Total interior livable area: 1,808 sqft
- Finished area above ground: 1,808
Property
Parking
- Total spaces: 2
- Parking features: Detached, Garage, Paved
- Garage spaces: 2
Features
- Levels: Three Or More
- Stories: 3
- Patio & porch: Porch
Lot
- Size: 4,800 sqft
- Features: Corner Lot
Details
- Parcel number: 00207563
Construction
Type & style
- Home type: SingleFamily
- Architectural style: Colonial
- Property subtype: Single Family Residence
Materials
- Vinyl Siding
- Roof: Asphalt,Fiberglass
Condition
- Year built: 1923
Details
- Warranty included: Yes
Utilities & green energy
- Sewer: Public Sewer
- Water: Public
Community & neighborhood
Location
- Region: Canton
- Subdivision: Canton
Price history
| Date | Event | Price |
|---|---|---|
| 4/7/2023 | Sold | $120,000$66/sqft |
Source: | ||
| 3/15/2023 | Pending sale | $120,000$66/sqft |
Source: | ||
| 3/8/2023 | Contingent | $120,000$66/sqft |
Source: | ||
| 2/25/2023 | Listed for sale | $120,000+215.8%$66/sqft |
Source: | ||
| 7/15/2016 | Listing removed | -- |
Source: Auction.com Report a problem | ||
Public tax history
| Year | Property taxes | Tax assessment |
|---|---|---|
| 2024 | $1,921 +26.9% | $44,980 +81.2% |
| 2023 | $1,513 -2.8% | $24,820 -5.3% |
| 2022 | $1,557 -1% | $26,220 |
Find assessor info on the county website
Neighborhood: Westbrook
Nearby schools
GreatSchools rating
- 4/10Clarendon Elementary SchoolGrades: 4-6Distance: 0.3 mi
- NALehman Middle SchoolGrades: 6-8Distance: 0.3 mi
- 3/10Mckinley High SchoolGrades: 9-12Distance: 0.8 mi
Schools provided by the listing agent
- District: Canton CSD - 7602
Source: MLS Now. This data may not be complete. We recommend contacting the local school district to confirm school assignments for this home.
Get a cash offer in 3 minutes
Find out how much your home could sell for in as little as 3 minutes with a no-obligation cash offer.
Estimated market value$147,700
Get a cash offer in 3 minutes
Find out how much your home could sell for in as little as 3 minutes with a no-obligation cash offer.
Estimated market value
$147,700


