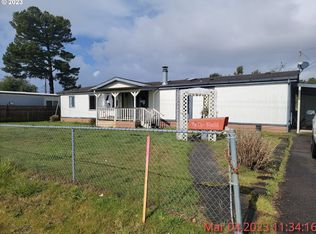1.43 acres in town with all city services! This 3 bedroom, 2 bath 2005 manufactured home sits on a permanent foundation and has Lender required tie down. Features a seasonal pond that comes with ducks and deer. The shop measures 50 X 30, has electricity and is insulated. Wonderful master suite with garden tub, step in shower, and double sinks. Spacious kitchen and utility room with a pantry. Property is SOLD-AS-IS.
This property is off market, which means it's not currently listed for sale or rent on Zillow. This may be different from what's available on other websites or public sources.
