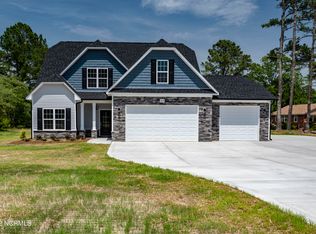Sold for $459,900
$459,900
1001 Bion Butler Road, Aberdeen, NC 28315
4beds
2,450sqft
Single Family Residence
Built in 2023
0.46 Acres Lot
$503,200 Zestimate®
$188/sqft
$2,551 Estimated rent
Home value
$503,200
$478,000 - $528,000
$2,551/mo
Zestimate® history
Loading...
Owner options
Explore your selling options
What's special
Welcome to the larger Ashley plan offered by Strickland Construction. The added square footage makes this plan a family favorite. It is a well thought out 4-bedroom 2.5 bath home with an open living area on the lower level. 3 car garage. The living room has a gas log fireplace. The kitchen has beautiful granite countertops and tile backsplash with under counter lighting and a center island. Upstairs you will find the Owner's suite with coffered ceilings, large walk-in closet, Tile shower, 3 guest rooms and laundry room. The rear covered porch is perfect for entertaining or grilling. This property is conveniently located to Bragg, Pope and Camp McCall. PICTURES ARE OF FINISHED HOMES SOME UPGRADES MIGHT BE SHOWN.
Zillow last checked: 8 hours ago
Listing updated: March 17, 2023 at 12:19pm
Listed by:
Liz English 910-692-1760,
Premier Real Estate of the Sandhills LLC,
Greg D Sasser 910-692-1760,
Premier Real Estate of the Sandhills LLC
Bought with:
Tyler Calegan, 342747
eXp Realty
Source: Hive MLS,MLS#: 100358678 Originating MLS: Mid Carolina Regional MLS
Originating MLS: Mid Carolina Regional MLS
Facts & features
Interior
Bedrooms & bathrooms
- Bedrooms: 4
- Bathrooms: 3
- Full bathrooms: 2
- 1/2 bathrooms: 1
Primary bedroom
- Level: Second
- Dimensions: 17 x 16
Bedroom 2
- Level: Second
- Dimensions: 10 x 12
Bedroom 3
- Level: Second
- Dimensions: 13 x 11
Bedroom 4
- Level: Second
- Dimensions: 13 x 11
Bonus room
- Level: Second
- Dimensions: 16 x 18
Kitchen
- Level: Main
- Dimensions: 16 x 11
Living room
- Level: Second
- Dimensions: 16 x 19
Heating
- Heat Pump, Zoned, Electric
Cooling
- Central Air, Heat Pump, Zoned
Appliances
- Included: Electric Oven, Built-In Microwave, Disposal, Dishwasher
Features
- Walk-in Closet(s), High Ceilings, Ceiling Fan(s), Pantry, Gas Log, Walk-In Closet(s)
- Flooring: Carpet, Laminate, Tile
- Basement: None
- Attic: Access Only
- Has fireplace: Yes
- Fireplace features: Gas Log
Interior area
- Total structure area: 2,450
- Total interior livable area: 2,450 sqft
Property
Parking
- Total spaces: 4
- Parking features: Paved
Features
- Levels: Two
- Stories: 2
- Patio & porch: Covered, Patio
- Exterior features: None
- Fencing: None
Lot
- Size: 0.46 Acres
- Dimensions: 127 x 160 x 127 x 160
- Features: Level
Details
- Parcel number: 00051109
- Zoning: R-30
- Special conditions: Standard
Construction
Type & style
- Home type: SingleFamily
- Property subtype: Single Family Residence
Materials
- Stone, Vinyl Siding
- Foundation: Slab
- Roof: Composition,Shingle
Condition
- New construction: Yes
- Year built: 2023
Utilities & green energy
- Sewer: Public Sewer
- Water: Public
- Utilities for property: Sewer Available, Water Available
Community & neighborhood
Security
- Security features: Security System, Smoke Detector(s)
Location
- Region: Aberdeen
- Subdivision: Forest Hills
Other
Other facts
- Listing agreement: Exclusive Right To Sell
- Listing terms: Cash,Conventional,FHA,USDA Loan,VA Loan
Price history
| Date | Event | Price |
|---|---|---|
| 3/16/2023 | Sold | $459,900$188/sqft |
Source: | ||
| 12/9/2022 | Pending sale | $459,900$188/sqft |
Source: | ||
| 11/17/2022 | Listed for sale | $459,900$188/sqft |
Source: | ||
| 11/8/2022 | Listing removed | -- |
Source: | ||
| 9/27/2022 | Price change | $459,900+0.7%$188/sqft |
Source: | ||
Public tax history
| Year | Property taxes | Tax assessment |
|---|---|---|
| 2024 | $3,203 +133.4% | $417,280 +139.5% |
| 2023 | $1,372 +103.3% | $174,210 +162% |
| 2022 | $675 -2.4% | $66,500 |
Find assessor info on the county website
Neighborhood: 28315
Nearby schools
GreatSchools rating
- 1/10Aberdeen Elementary SchoolGrades: PK-5Distance: 2 mi
- 6/10Southern Middle SchoolGrades: 6-8Distance: 0.6 mi
- 5/10Pinecrest High SchoolGrades: 9-12Distance: 2.8 mi
Get pre-qualified for a loan
At Zillow Home Loans, we can pre-qualify you in as little as 5 minutes with no impact to your credit score.An equal housing lender. NMLS #10287.
Sell with ease on Zillow
Get a Zillow Showcase℠ listing at no additional cost and you could sell for —faster.
$503,200
2% more+$10,064
With Zillow Showcase(estimated)$513,264
