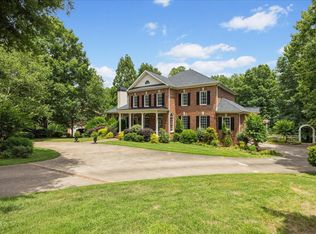Stunning Estate in highly desirable Sheffield Manor. Entry foyer leads to 2 story family/open kitchen featuring 2 story stone FP. Wall of windows overlook composite deck & pool. Open kitchen w/granite counters, SS appliances, double wall ovens .First Floor Master w/ skylights , enormous double glass shower, separate jetted tub w/ door to deck. Beyond imaginable WIC w/ granite island and room galore. Finished Basement features theatre room, 2nd FP, and bar/kitchen. Multi leveled outdoor space, pool,gazebo.
This property is off market, which means it's not currently listed for sale or rent on Zillow. This may be different from what's available on other websites or public sources.
