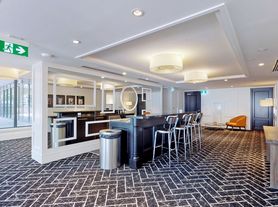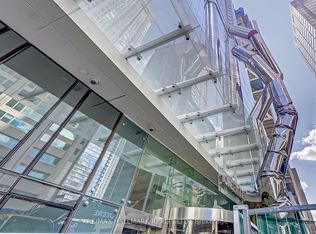Luxurious 2 Bedroom + 2 Den Suite at 1001 Bay St, Fully Renovated & Exceptionally Spacious
Welcome to one of downtown Toronto's most sought-after luxury residences - perfectly located at the crossroads of Yorkville, the Financial District, and the University Corridor. This brand-new, designer-renovated suite redefines modern city living with over 1,240 sq. ft. Step inside to a bright, open-concept layout featuring an expansive living and dining area with sleek brand new floors, and floor-to-ceiling windows. The chef's kitchen boasts premium custom cabinetry, quartz countertops, full-sized stainless-steel appliances, and a stylish breakfast island - perfect for both entertaining and everyday living. Enjoy the versatility of two full-sized dens, ideal for a home office, kids' playroom, guest room, or creative studio - providing exceptional flexibility for modern lifestyles. The primary bedroom features a luxurious ensuite, while the second bedroom is spacious and bright, with ample closet space and easy access to the second full bath. Located in a prestigious building with 24-hour concierge, an indoor pool, fitness centre, squash courts, rooftop terrace, and guest suites. Steps to the University of Toronto, Queen's Park, Yorkville boutiques, world-class dining, and the subway - this is downtown living at its finest.
Apartment for rent
C$4,495/mo
1001 Bay St #2908, Toronto, ON M5S 3A6
3beds
Price may not include required fees and charges.
Apartment
Available now
Air conditioner, central air
In unit laundry
1 Parking space parking
Natural gas, forced air
What's special
Bright open-concept layoutSleek brand new floorsFloor-to-ceiling windowsPremium custom cabinetryQuartz countertopsFull-sized stainless-steel appliancesStylish breakfast island
- 25 days |
- -- |
- -- |
Travel times
Looking to buy when your lease ends?
Consider a first-time homebuyer savings account designed to grow your down payment with up to a 6% match & a competitive APY.
Facts & features
Interior
Bedrooms & bathrooms
- Bedrooms: 3
- Bathrooms: 2
- Full bathrooms: 2
Heating
- Natural Gas, Forced Air
Cooling
- Air Conditioner, Central Air
Appliances
- Included: Dryer, Washer
- Laundry: In Unit, In-Suite Laundry
Features
- Separate Heating Controls, Separate Hydro Meter, View
Property
Parking
- Total spaces: 1
- Details: Contact manager
Features
- Exterior features: Building Insurance included in rent, Common Elements included in rent, Heating included in rent, Heating system: Forced Air, Heating: Gas, In-Suite Laundry, MTCC, Parking included in rent, Separate Heating Controls, Separate Hydro Meter, View Type: Downtown, View Type: Skyline, Water included in rent
- Has view: Yes
- View description: City View
Details
- Parcel number: 118760489
Construction
Type & style
- Home type: Apartment
- Property subtype: Apartment
Utilities & green energy
- Utilities for property: Water
Community & HOA
Location
- Region: Toronto
Financial & listing details
- Lease term: Contact For Details
Price history
Price history is unavailable.
Neighborhood: Bay Street Corridor
There are 10 available units in this apartment building

