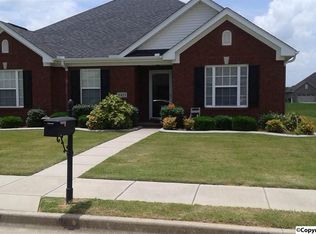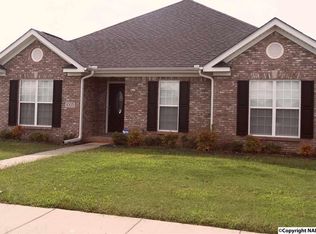Under Construction-New build in SW Decatur. 3 bedroom 2 bath, brick with rear entry garage. Almost complete, shaker cabinets, gas log fireplace, 9 ft ceilings, no carpet, tile in baths and laundry, quarts counters, tile backsplash, zero entry walk in tile shower w heavy glass door, ceiling fans in all bedrooms, lots of recessed lighting, huge closet in owner suite, covered back porch, will have sodded yard, complately loaded. Hurry to make floor/tile selection and some other possible choices.
This property is off market, which means it's not currently listed for sale or rent on Zillow. This may be different from what's available on other websites or public sources.

