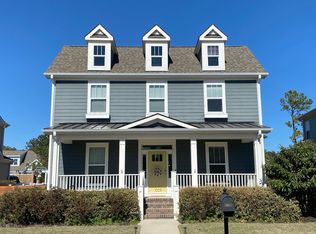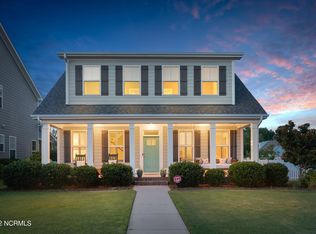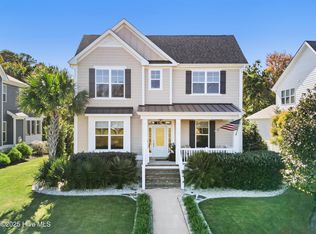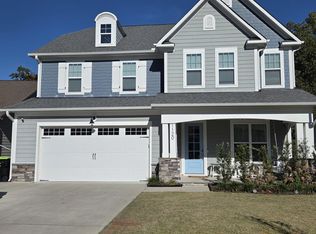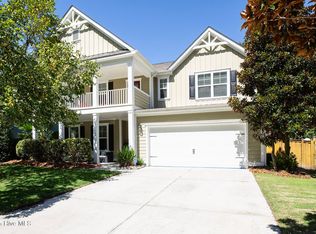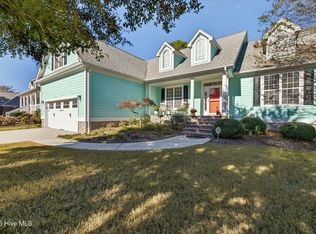Welcome to 1001 Anchors Bend Way — a beautifully maintained coastal retreat nestled in one of Wilmington's most sought-after communities. This spacious 5 bedroom, 4 bath home offers over 3,200 square feet of thoughtfully designed living space, perfect for everyday comfort and effortless entertaining.
Step inside to discover an inviting gourmet kitchen featuring new smart technology appliances, upgraded fixtures, and beautiful finishes. The main floor also hosts a luxurious primary suite complete with a walk-in closet and a light-filled en suite bath. Upstairs, you'll find three additional bedrooms, two full baths, and a versatile bonus room ideal for a home office, playroom, or guest space.
Enjoy the coastal breeze from the home's charming front and back porches, perfect for relaxing and drinking your morning coffee.
Located just a short walk from the Intracoastal Waterway and two marinas, Anchors Bend offers amenities including a community pool, clubhouse, and outdoor recreation areas.
Come experience an amazing coastal lifestyle — welcome home to Anchors Bend!
For sale
$850,000
1001 Anchors Bend Way, Wilmington, NC 28411
5beds
3,290sqft
Est.:
Single Family Residence
Built in 2014
7,405.2 Square Feet Lot
$831,800 Zestimate®
$258/sqft
$100/mo HOA
What's special
- 42 days |
- 634 |
- 21 |
Zillow last checked: 8 hours ago
Listing updated: December 05, 2025 at 12:30pm
Listed by:
Laura Beery 808-778-8612,
Intracoastal Realty Corp
Source: Hive MLS,MLS#: 100538990 Originating MLS: Cape Fear Realtors MLS, Inc.
Originating MLS: Cape Fear Realtors MLS, Inc.
Tour with a local agent
Facts & features
Interior
Bedrooms & bathrooms
- Bedrooms: 5
- Bathrooms: 4
- Full bathrooms: 4
Rooms
- Room types: Master Bedroom, Living Room, Dining Room, Laundry, Breakfast Nook, Bedroom 1, Bedroom 2, Bedroom 3, Bedroom 4
Primary bedroom
- Level: Main
Bedroom 1
- Level: Second
Bedroom 2
- Level: Second
Bedroom 3
- Level: Second
Bedroom 4
- Level: Second
Breakfast nook
- Level: Main
Dining room
- Level: Main
Kitchen
- Level: Main
Laundry
- Level: Main
Living room
- Level: Main
Heating
- Electric, Heat Pump
Cooling
- Central Air
Appliances
- Laundry: Laundry Room
Features
- Master Downstairs, Entrance Foyer, Blinds/Shades, Gas Log
- Flooring: LVT/LVP, Carpet, Wood
- Basement: None
- Attic: Access Only
- Has fireplace: Yes
- Fireplace features: Gas Log
Interior area
- Total structure area: 3,290
- Total interior livable area: 3,290 sqft
Property
Parking
- Total spaces: 5
- Parking features: Additional Parking, Garage Door Opener
- Garage spaces: 2
- Uncovered spaces: 3
Features
- Levels: Two
- Stories: 2
- Patio & porch: Patio, Porch, Screened
- Exterior features: Irrigation System
- Fencing: Partial
Lot
- Size: 7,405.2 Square Feet
- Dimensions: 60 x 115 x 90.95 x 65.37
- Features: Corner Lot
Details
- Parcel number: R04500008038000
- Zoning: R-20
- Special conditions: Standard
Construction
Type & style
- Home type: SingleFamily
- Property subtype: Single Family Residence
Materials
- Fiber Cement
- Foundation: Slab
- Roof: Architectural Shingle
Condition
- New construction: No
- Year built: 2014
Utilities & green energy
- Sewer: Public Sewer
- Water: Public
- Utilities for property: Sewer Connected, Water Connected
Community & HOA
Community
- Subdivision: Anchors Bend
HOA
- Has HOA: Yes
- Amenities included: Pool, Maintenance Common Areas, Management
- HOA fee: $1,200 annually
- HOA name: Anchors Bend HOA/Premier Management
Location
- Region: Wilmington
Financial & listing details
- Price per square foot: $258/sqft
- Tax assessed value: $857,800
- Annual tax amount: $3,246
- Date on market: 10/30/2025
- Cumulative days on market: 42 days
- Listing agreement: Exclusive Right To Sell
- Listing terms: Cash,Conventional
Estimated market value
$831,800
$790,000 - $873,000
$3,504/mo
Price history
Price history
| Date | Event | Price |
|---|---|---|
| 11/7/2025 | Listed for sale | $850,000+30.8%$258/sqft |
Source: | ||
| 4/13/2022 | Sold | $650,000+4%$198/sqft |
Source: | ||
| 2/26/2022 | Pending sale | $625,000$190/sqft |
Source: | ||
| 2/23/2022 | Listed for sale | $625,000+45.7%$190/sqft |
Source: | ||
| 4/6/2017 | Listing removed | $429,000$130/sqft |
Source: RE/MAX Essential #100048105 Report a problem | ||
Public tax history
Public tax history
| Year | Property taxes | Tax assessment |
|---|---|---|
| 2024 | $2,877 +0.1% | $540,800 |
| 2023 | $2,872 -0.9% | $540,800 |
| 2022 | $2,900 -2.3% | $540,800 |
Find assessor info on the county website
BuyAbility℠ payment
Est. payment
$4,838/mo
Principal & interest
$4057
Property taxes
$383
Other costs
$398
Climate risks
Neighborhood: Ogden
Nearby schools
GreatSchools rating
- 7/10Ogden ElementaryGrades: K-5Distance: 1.4 mi
- 6/10M C S Noble MiddleGrades: 6-8Distance: 2.9 mi
- 4/10Emsley A Laney HighGrades: 9-12Distance: 5.5 mi
Schools provided by the listing agent
- Elementary: Ogden
- Middle: Noble
- High: Hoggard
Source: Hive MLS. This data may not be complete. We recommend contacting the local school district to confirm school assignments for this home.
- Loading
- Loading
