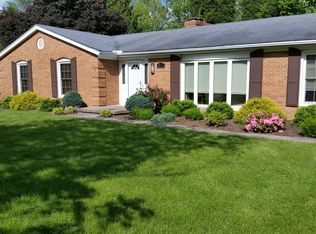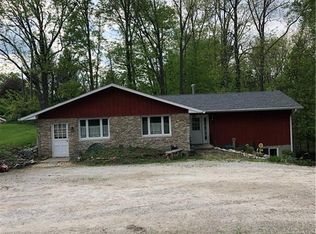Sold
$315,000
1001 Albin Pond Rd, Greencastle, IN 46135
4beds
3,288sqft
Residential, Single Family Residence
Built in 1960
1.14 Acres Lot
$320,500 Zestimate®
$96/sqft
$2,245 Estimated rent
Home value
$320,500
Estimated sales range
Not available
$2,245/mo
Zestimate® history
Loading...
Owner options
Explore your selling options
What's special
Nestled on over an acre of land, this spacious and inviting ranch home is the perfect blend of charm, comfort, and functionality. With four well-sized bedrooms and two full bathrooms all on one level, this home makes everyday living easy and convenient. The open floor plan flows beautifully, with a welcoming family room that features a fireplace-great for cozy nights or entertaining guests. The heart of the home is the kitchen, designed with a central island for meal prep, quick breakfasts, or extra counter space. Beneath the carpet, you'll find beautiful hardwood floors, adding even more character and warmth to this well-crafted home. The master suite includes its own closet and private bathroom, providing a comfortable retreat. Enjoy the outdoors from your open patio, ideal for relaxing and taking in the peaceful surroundings. The backyard is a standout feature, offering privacy and plenty of room for pets, kids, or outdoor activities. The large front yard and long driveway provide ample parking space for guests. Located in one of Greencastle's finest areas, this home offers easy access to the People's Pathway walk/bike trail, making outdoor recreation a breeze. Downstairs, the full basement is a major plus! With a finished ceiling, and plenty of storage space, it's the perfect area for a rec room, guest suite, or home office. Plus, the second fireplace makes it a warm and inviting retreat during the winter months. The two-car garage has been updated with a new door, track, and opener for smooth operation, while the roof, only five years old, adds to the home's overall appeal and longevity. With easy access to major highways, shopping, and dining, this home is perfectly located for convenience. Don't wait-schedule a tour today and see for yourself why this home is a must-see!
Zillow last checked: 8 hours ago
Listing updated: May 14, 2025 at 03:05pm
Listing Provided by:
Megan Riggen 317-987-5412,
Mark Dietel Realty, LLC
Bought with:
Clint Cooper
The Stewart Home Group
Source: MIBOR as distributed by MLS GRID,MLS#: 22023055
Facts & features
Interior
Bedrooms & bathrooms
- Bedrooms: 4
- Bathrooms: 2
- Full bathrooms: 2
- Main level bathrooms: 2
- Main level bedrooms: 4
Primary bedroom
- Features: Carpet
- Level: Main
- Area: 198 Square Feet
- Dimensions: 18x11
Bedroom 2
- Features: Carpet
- Level: Main
- Area: 90 Square Feet
- Dimensions: 10x9
Bedroom 3
- Features: Carpet
- Level: Main
- Area: 132 Square Feet
- Dimensions: 12x11
Bedroom 4
- Features: Carpet
- Level: Main
- Area: 130 Square Feet
- Dimensions: 13x10
Kitchen
- Features: Carpet
- Level: Main
- Area: 195 Square Feet
- Dimensions: 15x13
Living room
- Features: Carpet
- Level: Main
- Area: 360 Square Feet
- Dimensions: 15x24
Heating
- Natural Gas
Appliances
- Included: Gas Cooktop, Dishwasher, Dryer, Oven, Refrigerator, Free-Standing Freezer, Washer, Water Heater, Water Softener Owned
- Laundry: Connections All
Features
- Attic Access, Double Vanity, Kitchen Island
- Basement: Finished,Finished Ceiling,Partial,Storage Space
- Attic: Access Only
- Number of fireplaces: 1
- Fireplace features: Basement, Family Room
Interior area
- Total structure area: 3,288
- Total interior livable area: 3,288 sqft
- Finished area below ground: 1,452
Property
Parking
- Total spaces: 2
- Parking features: Attached, Concrete
- Attached garage spaces: 2
Features
- Levels: One
- Stories: 1
- Patio & porch: Patio, Porch
- Has view: Yes
- View description: Trees/Woods
Lot
- Size: 1.14 Acres
- Features: Rural - Not Subdivision, Mature Trees
Details
- Parcel number: 670915203042000008
- Special conditions: As Is
- Horse amenities: None
Construction
Type & style
- Home type: SingleFamily
- Architectural style: Ranch
- Property subtype: Residential, Single Family Residence
Materials
- Stone, Wood
- Foundation: Block
Condition
- Fixer
- New construction: No
- Year built: 1960
Utilities & green energy
- Electric: 100 Amp Service
- Water: Municipal/City
- Utilities for property: Electricity Connected, Sewer Connected, Water Connected
Community & neighborhood
Location
- Region: Greencastle
- Subdivision: No Subdivision
Price history
| Date | Event | Price |
|---|---|---|
| 5/9/2025 | Sold | $315,000-3.1%$96/sqft |
Source: | ||
| 4/10/2025 | Pending sale | $325,000$99/sqft |
Source: | ||
| 4/1/2025 | Listed for sale | $325,000$99/sqft |
Source: | ||
| 3/19/2025 | Pending sale | $325,000$99/sqft |
Source: | ||
| 2/20/2025 | Listed for sale | $325,000$99/sqft |
Source: | ||
Public tax history
| Year | Property taxes | Tax assessment |
|---|---|---|
| 2024 | $1,293 -9.9% | $170,000 +11.3% |
| 2023 | $1,434 +23.1% | $152,700 |
| 2022 | $1,165 -8.2% | $152,700 +9.8% |
Find assessor info on the county website
Neighborhood: 46135
Nearby schools
GreatSchools rating
- NADeer Meadow Primary SchoolGrades: PK-2Distance: 0.6 mi
- 7/10Greencastle Middle SchoolGrades: 6-8Distance: 1 mi
- 6/10Greencastle Senior High SchoolGrades: 9-12Distance: 0.9 mi
Schools provided by the listing agent
- Middle: Greencastle Middle School
- High: Greencastle Senior High School
Source: MIBOR as distributed by MLS GRID. This data may not be complete. We recommend contacting the local school district to confirm school assignments for this home.
Get pre-qualified for a loan
At Zillow Home Loans, we can pre-qualify you in as little as 5 minutes with no impact to your credit score.An equal housing lender. NMLS #10287.

