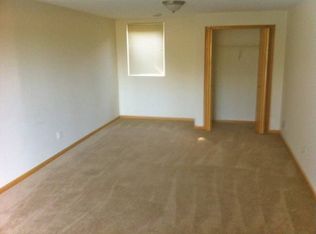Nice town home located in Pine Island, features large open kitchen and dinning room, living room, large bedrooms, 2 full baths, family room in LL, storage room, wash and dryer in unit. Attached garage. Snow and yard are paid by owner, tenant responsible for all utilities.
This property is off market, which means it's not currently listed for sale or rent on Zillow. This may be different from what's available on other websites or public sources.
