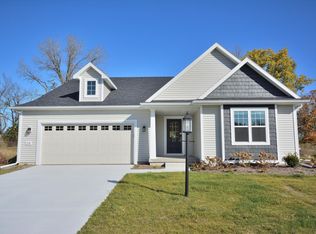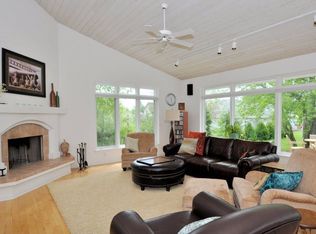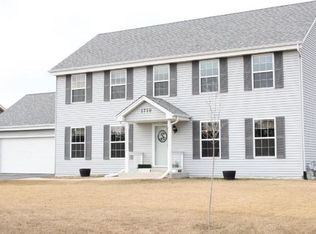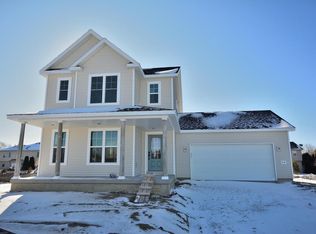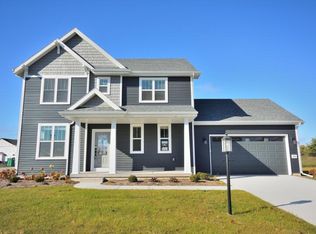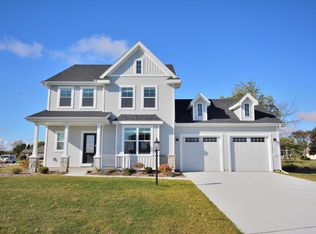1001 5 Mile ROAD, Racine, WI 53402
What's special
- 238 days |
- 164 |
- 5 |
Zillow last checked: 8 hours ago
Listing updated: December 22, 2025 at 02:44am
David Hasbani PropertyInfo@shorewest.com,
Shorewest Realtors, Inc.
Travel times
Schedule tour
Select your preferred tour type — either in-person or real-time video tour — then discuss available options with the builder representative you're connected with.
Facts & features
Interior
Bedrooms & bathrooms
- Bedrooms: 3
- Bathrooms: 3
- Full bathrooms: 2
- 1/2 bathrooms: 1
Primary bedroom
- Level: Upper
- Area: 195
- Dimensions: 15 x 13
Bedroom 2
- Level: Upper
- Area: 130
- Dimensions: 13 x 10
Bedroom 3
- Level: Upper
- Area: 121
- Dimensions: 11 x 11
Bathroom
- Features: Stubbed For Bathroom on Lower, Tub Only, Master Bedroom Bath: Walk-In Shower, Master Bedroom Bath, Shower Over Tub
Kitchen
- Level: Main
- Area: 96
- Dimensions: 12 x 8
Living room
- Level: Main
- Area: 196
- Dimensions: 14 x 14
Office
- Level: Main
- Area: 120
- Dimensions: 12 x 10
Heating
- Natural Gas, Forced Air
Cooling
- Central Air
Appliances
- Included: Cooktop, Dishwasher, Disposal, Dryer, Microwave, Oven, Range, Refrigerator, Washer, Water Softener
Features
- High Speed Internet, Walk-In Closet(s), Kitchen Island
- Flooring: Wood
- Windows: Low Emissivity Windows
- Basement: Full,Concrete,Radon Mitigation System,Sump Pump
Interior area
- Total structure area: 1,861
- Total interior livable area: 1,861 sqft
- Finished area above ground: 1,861
- Finished area below ground: 0
Property
Parking
- Total spaces: 2
- Parking features: Garage Door Opener, Attached, 2 Car
- Attached garage spaces: 2
Features
- Levels: Two
- Stories: 2
- Patio & porch: Patio
Lot
- Size: 0.33 Acres
- Features: Sidewalks
Details
- Parcel number: 104042316021010
- Zoning: RES
Construction
Type & style
- Home type: SingleFamily
- Architectural style: Other
- Property subtype: Single Family Residence
Materials
- Aluminum Trim, Other, Vinyl Siding
Condition
- New Construction
- New construction: Yes
- Year built: 2025
Details
- Builder name: Veridian Homes
Utilities & green energy
- Sewer: Public Sewer
- Water: Public
- Utilities for property: Cable Available
Green energy
- Green verification: Green Built Home Cert
- Energy efficient items: Energy Assessment Available
- Indoor air quality: Contaminant Control
Community & HOA
Community
- Subdivision: The Glen at Waters Edge
Location
- Region: Racine
- Municipality: Caledonia
Financial & listing details
- Price per square foot: $274/sqft
- Date on market: 5/30/2025
About the community
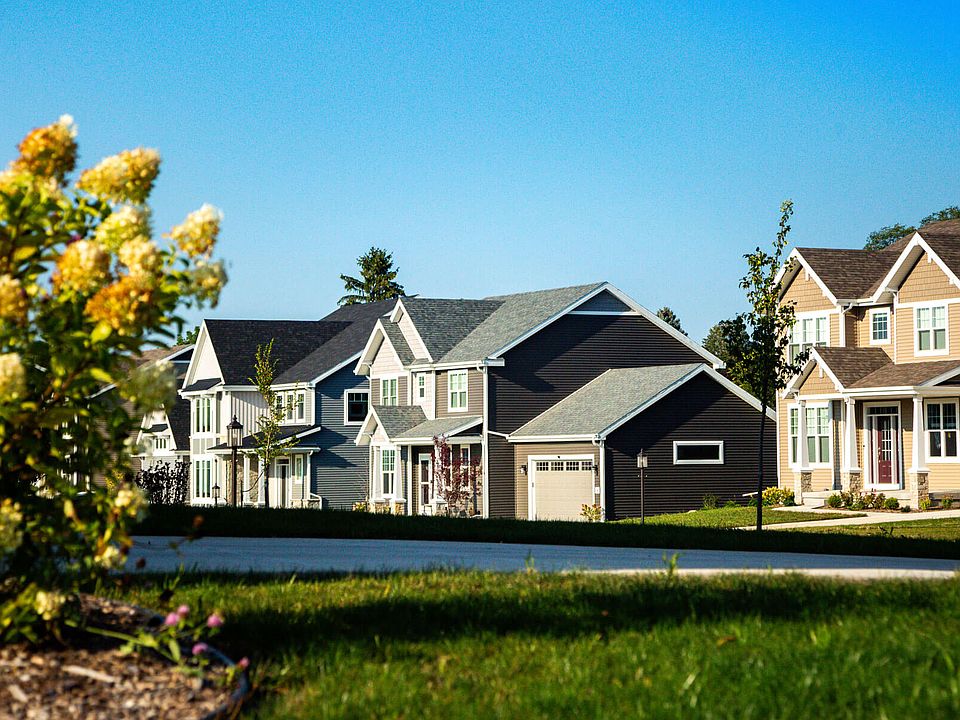
Source: Veridian Homes
23 homes in this community
Available homes
| Listing | Price | Bed / bath | Status |
|---|---|---|---|
Current home: 1001 5 Mile ROAD | $509,900 | 3 bed / 3 bath | Available |
| 821 5 Mile ROAD | $469,900 | 3 bed / 3 bath | Available |
| 919 5 Mile ROAD | $499,900 | 3 bed / 3 bath | Available |
| 802 5 Mile ROAD | $509,900 | 3 bed / 2 bath | Available |
| 710 5 Mile ROAD | $519,900 | 3 bed / 2 bath | Available |
| 6026 Sean COURT | $549,900 | 4 bed / 3 bath | Available |
| 6026 Maxwell COURT | $559,900 | 4 bed / 3 bath | Available |
| 5998 Lillie CIRCLE | $564,900 | 4 bed / 3 bath | Available |
| 6034 Sean COURT | $629,900 | 4 bed / 3 bath | Available |
Available lots
| Listing | Price | Bed / bath | Status |
|---|---|---|---|
| 901-5 Mile Rd | $506,300+ | 3 bed / 3 bath | Customizable |
| 805-5 Mile Rd | $516,200+ | 3 bed / 2 bath | Customizable |
| 6025 Maxwell Ct | $554,400+ | 3 bed / 2 bath | Customizable |
| 5974 Lillie Cir | $561,400+ | 4 bed / 3 bath | Customizable |
| 6033 Maxwell Ct | $578,000+ | 4 bed / 3 bath | Customizable |
| 6039 Maxwell Ct | $589,300+ | 3 bed / 2 bath | Customizable |
| 620-5 Mile Rd | $605,600+ | 4 bed / 3 bath | Customizable |
| 704-5 Mile Rd | $605,600+ | 4 bed / 3 bath | Customizable |
| 6033 Sean Ct | $606,300+ | 4 bed / 3 bath | Customizable |
| 5951 Lillie Cir | $632,700+ | 4 bed / 3 bath | Customizable |
| 6038 Maxwell Ct | $632,700+ | 4 bed / 3 bath | Customizable |
| 5950 Lillie Cir | $676,500+ | 4 bed / 3 bath | Customizable |
| 6034 Maxwell Ct | $676,500+ | 4 bed / 3 bath | Customizable |
| 6038 Sean Ct | $676,500+ | 4 bed / 3 bath | Customizable |
Source: Veridian Homes
Contact builder

By pressing Contact builder, you agree that Zillow Group and other real estate professionals may call/text you about your inquiry, which may involve use of automated means and prerecorded/artificial voices and applies even if you are registered on a national or state Do Not Call list. You don't need to consent as a condition of buying any property, goods, or services. Message/data rates may apply. You also agree to our Terms of Use.
Learn how to advertise your homesEstimated market value
$510,000
$485,000 - $536,000
$2,620/mo
Price history
| Date | Event | Price |
|---|---|---|
| 11/27/2025 | Price change | $509,900-1%$274/sqft |
Source: | ||
| 9/25/2025 | Price change | $514,900-1%$277/sqft |
Source: | ||
| 8/28/2025 | Price change | $519,900-1.9%$279/sqft |
Source: | ||
| 5/30/2025 | Listed for sale | $529,900$285/sqft |
Source: | ||
Public tax history
Monthly payment
Neighborhood: 53402
Nearby schools
GreatSchools rating
- 6/10O Brown Elementary SchoolGrades: PK-5Distance: 0.7 mi
- 1/10Jerstad-Agerholm Elementary SchoolGrades: PK-8Distance: 2.4 mi
- 3/10Horlick High SchoolGrades: 9-12Distance: 3.7 mi
Schools provided by the MLS
- Elementary: O Brown
- Middle: Jerstad-Agerholm
- High: Horlick
- District: Racine
Source: WIREX MLS. This data may not be complete. We recommend contacting the local school district to confirm school assignments for this home.
