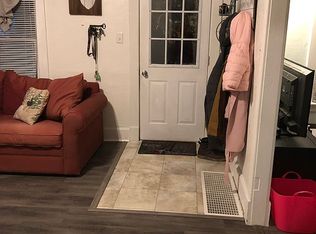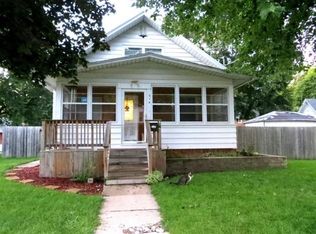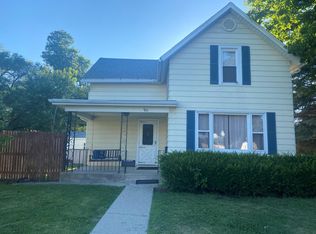Closed
$114,500
1001 4th Ave, Sterling, IL 61081
4beds
1,449sqft
Single Family Residence
Built in 1900
6,336 Square Feet Lot
$120,800 Zestimate®
$79/sqft
$1,370 Estimated rent
Home value
$120,800
$94,000 - $153,000
$1,370/mo
Zestimate® history
Loading...
Owner options
Explore your selling options
What's special
Step into this newly updated 4 bedroom, 1 bath home that's full of fresh upgrades! The newly remodeled kitchen features new cabinets, countertops, and fixtures, with a convenient mudroom/pantry area just off it. The spacious main-level bathroom has been freshly updated, and the home boasts new flooring throughout. Vinyl downstairs and carpet upstairs. Upstairs you'll find three bedrooms, including one with a walk-in closet! Additional updates include, new siding, waterproofed basement, light fixtures. Seller is providing a home warranty. A perfect blend of comfort and upgrades, ready for you to move in!
Zillow last checked: 8 hours ago
Listing updated: June 07, 2025 at 02:07am
Listing courtesy of:
Korinna Cooper 815-441-0230,
Bardier & Ramirez Real Estate
Bought with:
Kimberly Lancaste
Weichert REALTORS Signature Professionals
Source: MRED as distributed by MLS GRID,MLS#: 12283009
Facts & features
Interior
Bedrooms & bathrooms
- Bedrooms: 4
- Bathrooms: 1
- Full bathrooms: 1
Primary bedroom
- Level: Main
- Area: 99 Square Feet
- Dimensions: 11X9
Bedroom 2
- Level: Second
- Area: 110 Square Feet
- Dimensions: 11X10
Bedroom 3
- Level: Second
- Area: 99 Square Feet
- Dimensions: 11X9
Bedroom 4
- Level: Second
- Area: 110 Square Feet
- Dimensions: 11X10
Kitchen
- Level: Main
- Area: 121 Square Feet
- Dimensions: 11X11
Living room
- Level: Main
- Area: 143 Square Feet
- Dimensions: 13X11
Mud room
- Level: Main
- Area: 56 Square Feet
- Dimensions: 8X7
Heating
- Natural Gas, Forced Air
Cooling
- Central Air
Features
- Basement: Unfinished,Full
Interior area
- Total structure area: 0
- Total interior livable area: 1,449 sqft
Property
Accessibility
- Accessibility features: No Disability Access
Features
- Stories: 2
Lot
- Size: 6,336 sqft
- Dimensions: 72X88
Details
- Parcel number: 11212800170000
- Special conditions: None
Construction
Type & style
- Home type: SingleFamily
- Property subtype: Single Family Residence
Materials
- Vinyl Siding
Condition
- New construction: No
- Year built: 1900
Utilities & green energy
- Sewer: Public Sewer
- Water: Public
Community & neighborhood
Location
- Region: Sterling
Other
Other facts
- Listing terms: FHA
- Ownership: Fee Simple
Price history
| Date | Event | Price |
|---|---|---|
| 6/6/2025 | Sold | $114,500-0.3%$79/sqft |
Source: | ||
| 4/6/2025 | Contingent | $114,900$79/sqft |
Source: | ||
| 3/12/2025 | Price change | $114,900-1.8%$79/sqft |
Source: | ||
| 2/28/2025 | Price change | $117,000-1.7%$81/sqft |
Source: | ||
| 2/17/2025 | Price change | $119,000-2.5%$82/sqft |
Source: | ||
Public tax history
| Year | Property taxes | Tax assessment |
|---|---|---|
| 2024 | $2,487 +5.9% | $23,853 +6.5% |
| 2023 | $2,348 +2.6% | $22,391 +4.5% |
| 2022 | $2,289 +47.4% | $21,423 +6% |
Find assessor info on the county website
Neighborhood: 61081
Nearby schools
GreatSchools rating
- NAJefferson Elementary SchoolGrades: PK-2Distance: 0.6 mi
- 4/10Challand Middle SchoolGrades: 6-8Distance: 0.6 mi
- 4/10Sterling High SchoolGrades: 9-12Distance: 0.5 mi
Schools provided by the listing agent
- District: 5
Source: MRED as distributed by MLS GRID. This data may not be complete. We recommend contacting the local school district to confirm school assignments for this home.

Get pre-qualified for a loan
At Zillow Home Loans, we can pre-qualify you in as little as 5 minutes with no impact to your credit score.An equal housing lender. NMLS #10287.


